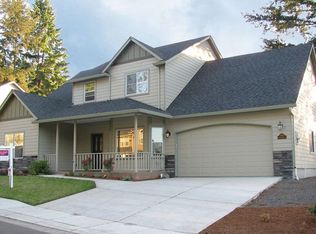Open House this Saturday June 30th at 1-4pm Great Thurston location! This home has 3 Bedrooms & 2 bathrooms, over 1600 sq ft on .20 lot with ample RV Parking-Well maintained with updated heat pump and vinyl windows. Very clean and light and bright throughout.Main level master suite with double closets and sliding glass door that opens to a beautifully landscaped yard and large covered deck. Living room has vaulted ceiling and fireplace.
This property is off market, which means it's not currently listed for sale or rent on Zillow. This may be different from what's available on other websites or public sources.

