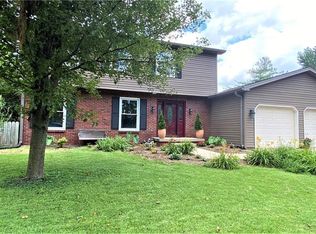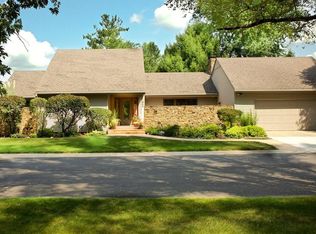Beautifully modern, 4 bed, 2 1/2 bath home in Park Forest Estates. This spacious, 3133 sq ft home greets you with fresh paint and laminate hardwood flooring throughout the main floor(2019).The fresh palate really shines in the updated kitchen with gray cabinetry complimented by butcher block countertops and the ss appliances(2019). The spacious main floor is flexible and has 2 living spaces, a dining room and half bath. Upstairs you will find a master bedroom with an attached bath and 3 large, secondary bedrooms and a second full bath. The large play/rec room in the basement hosts new waterproof vinyl(2021) and has additional storage and a large laundry room. Outside the home has a large patio and fenced yard perfect for entertaining.
This property is off market, which means it's not currently listed for sale or rent on Zillow. This may be different from what's available on other websites or public sources.

