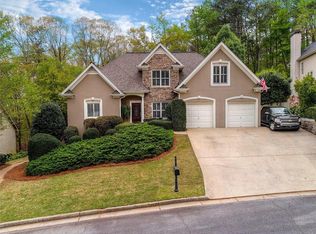Closed
$830,000
930 Riverside Rd, Roswell, GA 30075
5beds
--sqft
Single Family Residence
Built in 2012
0.77 Acres Lot
$828,000 Zestimate®
$--/sqft
$5,553 Estimated rent
Home value
$828,000
$762,000 - $903,000
$5,553/mo
Zestimate® history
Loading...
Owner options
Explore your selling options
What's special
Wonderful opportunity to live in a spacious home across from Riverside Park, minutes from GA-400 and downtown Roswell. The home is filled with natural light, and there are beautiful views of the surroundings out of the abundant windows. The floor plan is perfect for entertaining and everyday living, offering large open spaces for gatherings and rooms ideally scaled for home offices. The kitchen is outfitted with stainless appliances, beautiful stone counters, double ovens, and a gas range. It is open to the breakfast and family rooms, keeping everyone connected. The oversized primary suite is its own retreat with coffered ceilings, a built-in closet system, and a luxurious bath. The home offers a full, daylight basement that opens onto a private patio. This level can be finished for more living space, bedrooms and baths, used as storage, or as a workshop. There are multiple outdoor living spaces to enjoy the private wooded lot, including a covered patio and open deck. Unbeatable location for enjoying the parks and river across the street, the convenience of the interstate close by, and all that downtown Roswell has to offer, with shopping, restaurants, and community around the corner.
Zillow last checked: 8 hours ago
Listing updated: August 07, 2025 at 04:32am
Listed by:
Jeff Mueller 770-365-5933,
Sage Real Estate Advisors
Bought with:
Adriana Vergara, 417922
HomeSmart
Source: GAMLS,MLS#: 10504461
Facts & features
Interior
Bedrooms & bathrooms
- Bedrooms: 5
- Bathrooms: 4
- Full bathrooms: 4
- Main level bathrooms: 1
- Main level bedrooms: 1
Dining room
- Features: Seats 12+
Kitchen
- Features: Breakfast Bar, Breakfast Room, Kitchen Island, Pantry
Heating
- Central, Natural Gas
Cooling
- Ceiling Fan(s), Central Air
Appliances
- Included: Dishwasher, Disposal, Double Oven, Gas Water Heater, Microwave, Refrigerator
- Laundry: Upper Level
Features
- Bookcases, Walk-In Closet(s)
- Flooring: Carpet, Hardwood
- Windows: Double Pane Windows
- Basement: Daylight,Exterior Entry,Full,Interior Entry,Unfinished
- Number of fireplaces: 1
- Fireplace features: Factory Built
- Common walls with other units/homes: No Common Walls
Interior area
- Total structure area: 0
- Finished area above ground: 0
- Finished area below ground: 0
Property
Parking
- Total spaces: 3
- Parking features: Garage, Garage Door Opener, Side/Rear Entrance
- Has garage: Yes
Accessibility
- Accessibility features: Accessible Full Bath
Features
- Levels: Three Or More
- Stories: 3
- Patio & porch: Deck, Patio
- Exterior features: Other
- Fencing: Front Yard,Privacy
- Body of water: None
- Frontage type: Borders US/State Park
Lot
- Size: 0.77 Acres
- Features: Private
- Residential vegetation: Wooded
Details
- Additional structures: Other
- Parcel number: 12 222105300334
Construction
Type & style
- Home type: SingleFamily
- Architectural style: Brick 4 Side,Traditional
- Property subtype: Single Family Residence
Materials
- Brick
- Foundation: Slab
- Roof: Composition
Condition
- Resale
- New construction: No
- Year built: 2012
Utilities & green energy
- Sewer: Public Sewer
- Water: Public
- Utilities for property: Cable Available, Electricity Available, High Speed Internet, Natural Gas Available, Phone Available, Sewer Available, Water Available
Community & neighborhood
Community
- Community features: Park, Playground, Sidewalks, Walk To Schools, Near Shopping
Location
- Region: Roswell
- Subdivision: Riverside
HOA & financial
HOA
- Has HOA: No
- Services included: None
Other
Other facts
- Listing agreement: Exclusive Agency
Price history
| Date | Event | Price |
|---|---|---|
| 8/7/2025 | Sold | $830,000-2.1% |
Source: | ||
| 8/6/2025 | Pending sale | $848,000 |
Source: | ||
| 6/25/2025 | Price change | $848,000-2% |
Source: | ||
| 6/4/2025 | Price change | $865,000-2.3% |
Source: | ||
| 5/15/2025 | Price change | $885,000-1.6% |
Source: | ||
Public tax history
| Year | Property taxes | Tax assessment |
|---|---|---|
| 2024 | $5,134 +13.8% | $294,840 +7.5% |
| 2023 | $4,510 -9.9% | $274,320 +18.1% |
| 2022 | $5,004 +0.3% | $232,320 +2.9% |
Find assessor info on the county website
Neighborhood: 30075
Nearby schools
GreatSchools rating
- 4/10Jackson Elementary SchoolGrades: PK-5Distance: 1 mi
- 6/10Holcomb Bridge Middle SchoolGrades: 6-8Distance: 3.2 mi
- 7/10Centennial High SchoolGrades: 9-12Distance: 2.5 mi
Schools provided by the listing agent
- Elementary: Esther Jackson
- Middle: Holcomb Bridge
- High: Centennial
Source: GAMLS. This data may not be complete. We recommend contacting the local school district to confirm school assignments for this home.
Get a cash offer in 3 minutes
Find out how much your home could sell for in as little as 3 minutes with a no-obligation cash offer.
Estimated market value
$828,000
Get a cash offer in 3 minutes
Find out how much your home could sell for in as little as 3 minutes with a no-obligation cash offer.
Estimated market value
$828,000
