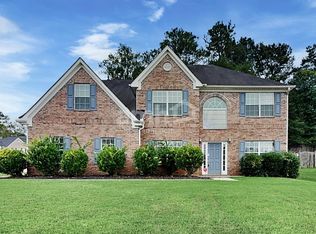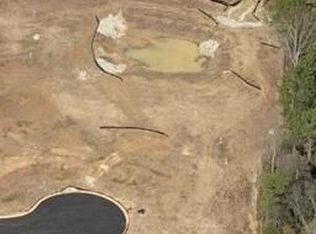ENORMOUS HOME FOR THE MONEY! GREAT LOCATION! TRADITIONAL 2 STORY HOME WITH TONS OF SPACE FOR THE EXPANDING FAMILY! GUEST BEDROOM AND FULL BATHROOM ON MAIN LEVEL! FORMAL DINING ROOM AND SEPARATE OFFICE OR DEN. LARGE LIVING ROOM WITH FIREPLACE WITH VIEWS TO THE KITCHEN. KITCHEN FEATURES BREAKFAST AREA, DESK AREA, GRANITE COUNTERTOPS, SS APPLIANCES, & PANTRY. MASTER SUITE BOASTS FIREPLACE AND SITTING AREA W/ VAULTED CEILINGS. MASTER BATH HAS DOUBLE VANITIES, GARDEN TUB, SEPARATE SHOWER, & EXPANSIVE WALK-IN CLOSET. VERY LARGE SECONDARY BEDROOMS. FULL UNFINISHED BASEMENT- ALREADY STUBBED FOR BATH. THIS HOME HAS PLENTY OF ROOM TO ENTERTAIN AND HOST ALL YOUR FAMILY AND FRIENDS! LOCATED MINS TO THE INTERSTATE. ONLY 20 MINS TO ATL!
This property is off market, which means it's not currently listed for sale or rent on Zillow. This may be different from what's available on other websites or public sources.

