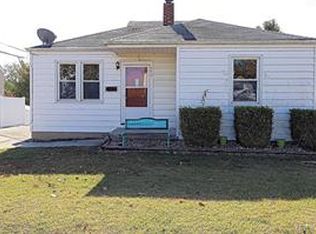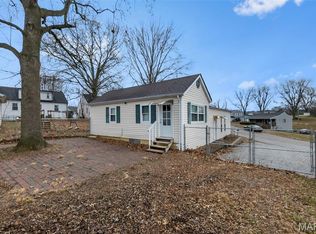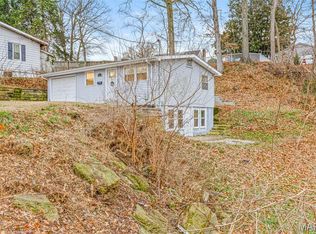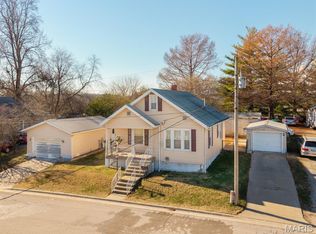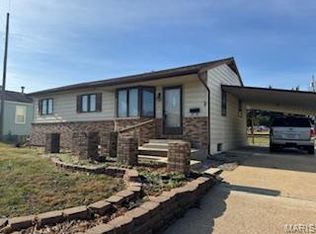Spacious and welcoming, this 4-bedroom, 1.5-bath home in the heart of Ste. Genevieve offers comfortable living with room to grow. The open and airy living area flows seamlessly into a generous kitchen, perfect for everyday living and entertaining. Thoughtful layout provides flexibility for a home office, guest space, or growing household. Conveniently located near local schools, shopping, and historic downtown Ste. Genevieve, this property blends small-town charm with practical living. Don’t miss your opportunity to make this inviting home your own!
Active
Listing Provided by:
Judith Metcalf 573-760-9906,
Luna Realty Group
$165,000
930 Ridgeway St, Sainte Genevieve, MO 63670
4beds
1,222sqft
Est.:
Single Family Residence
Built in 1930
-- sqft lot
$-- Zestimate®
$135/sqft
$-- HOA
What's special
Spacious and welcomingInviting homeGenerous kitchenThoughtful layout
- 17 days |
- 1,553 |
- 47 |
Likely to sell faster than
Zillow last checked: 8 hours ago
Listing updated: January 31, 2026 at 08:03am
Listing Provided by:
Judith Metcalf 573-760-9906,
Luna Realty Group
Source: MARIS,MLS#: 26005348 Originating MLS: Mineral Area Board of REALTORS
Originating MLS: Mineral Area Board of REALTORS
Tour with a local agent
Facts & features
Interior
Bedrooms & bathrooms
- Bedrooms: 4
- Bathrooms: 2
- Full bathrooms: 1
- 1/2 bathrooms: 1
- Main level bathrooms: 1
- Main level bedrooms: 2
Heating
- Forced Air, Natural Gas
Cooling
- Central Air
Appliances
- Included: Stainless Steel Appliance(s), Dishwasher, Electric Range, Refrigerator, Washer/Dryer
Features
- Flooring: Tile, Vinyl, Wood
- Basement: Full
- Has fireplace: No
Interior area
- Total structure area: 1,222
- Total interior livable area: 1,222 sqft
- Finished area above ground: 1,222
Property
Parking
- Total spaces: 1
- Parking features: Carport
- Carport spaces: 1
Features
- Levels: One and One Half
Lot
- Features: City Lot
Details
- Parcel number: 075.0021030040005.00
- Special conditions: Listing As Is
Construction
Type & style
- Home type: SingleFamily
- Architectural style: Traditional
- Property subtype: Single Family Residence
Materials
- Roof: Shingle
Condition
- Year built: 1930
Utilities & green energy
- Electric: 220 Volts
- Sewer: Public Sewer
- Water: Public
- Utilities for property: Electricity Connected, Natural Gas Connected, Water Connected
Community & HOA
HOA
- Has HOA: No
Location
- Region: Sainte Genevieve
Financial & listing details
- Price per square foot: $135/sqft
- Date on market: 1/30/2026
- Cumulative days on market: 17 days
- Listing terms: Cash,Conventional,FHA,USDA Loan,VA Loan
- Electric utility on property: Yes
- Road surface type: Asphalt
Estimated market value
Not available
Estimated sales range
Not available
Not available
Price history
Price history
| Date | Event | Price |
|---|---|---|
| 1/31/2026 | Listed for sale | $165,000+69.2%$135/sqft |
Source: | ||
| 7/10/2020 | Sold | -- |
Source: | ||
| 6/3/2020 | Pending sale | $97,500$80/sqft |
Source: RE/MAX Best Choice #20035902 Report a problem | ||
| 6/1/2020 | Listed for sale | $97,500$80/sqft |
Source: RE/MAX Best Choice #20035902 Report a problem | ||
Public tax history
Public tax history
Tax history is unavailable.BuyAbility℠ payment
Est. payment
$786/mo
Principal & interest
$640
Property taxes
$88
Home insurance
$58
Climate risks
Neighborhood: 63670
Nearby schools
GreatSchools rating
- 7/10Ste. Genevieve Elementary SchoolGrades: PK-5Distance: 0.1 mi
- 6/10Ste. Genevieve Middle SchoolGrades: 6-8Distance: 0.3 mi
- 5/10Ste. Genevieve Sr. High SchoolGrades: 9-12Distance: 0.2 mi
Schools provided by the listing agent
- Elementary: Ste. Genevieve Elem.
- Middle: Ste. Genevieve Middle
- High: Ste. Genevieve Sr. High
Source: MARIS. This data may not be complete. We recommend contacting the local school district to confirm school assignments for this home.
- Loading
- Loading
