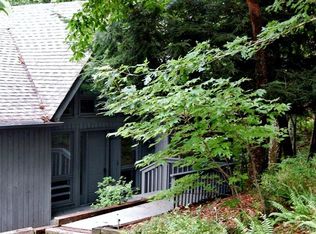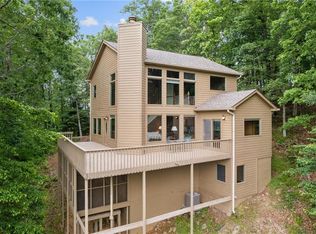Beautiful expansive views provide the ideal mountain setting for this picture perfect mountain home. Enjoy entertaining or just relaxing on the screened porch with fireplace or creating your favorite meal in this truly custom gourmet kitchen. This home is in pristine condition and offers all the conveniences one would expect in a home of this quality, including home security, house speakers and radon mediation systems. Please view the photos and schedule a visit. You won't be disappointed. 2019-06-16
This property is off market, which means it's not currently listed for sale or rent on Zillow. This may be different from what's available on other websites or public sources.

