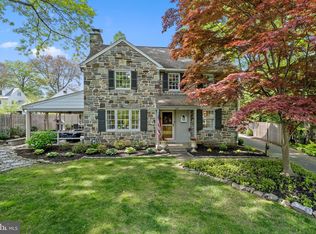Sold for $775,000
$775,000
930 Remington Rd, Wynnewood, PA 19096
3beds
2,198sqft
Single Family Residence
Built in 1947
9,800 Square Feet Lot
$807,100 Zestimate®
$353/sqft
$3,866 Estimated rent
Home value
$807,100
$743,000 - $872,000
$3,866/mo
Zestimate® history
Loading...
Owner options
Explore your selling options
What's special
Welcome to this stately stone home in the Shortridge neighborhood! Step into the center hall foyer, featuring a coat closet and a charming staircase with a curved banister leading to the second floor. Hardwood floors, solid wood doors, and deep-silled windows can be found throughout this lovingly cared for home. The spacious living room boasts built-in shelving, a fireplace with a white mantel, wood floors, and a large front window that fills the space with natural light. Adjacent to the living room is a cozy den, highlighted by exposed stone on one wall and an abundance of windows. The formal dining room impresses with built-in china cabinet, lovely millwork, and another large front window. At the back of the home, the eat-in kitchen offers wood cabinets, stainless steel appliances, a pantry closet, and convenient access to the backyard, driveway, and two-car garage. Around the corner you'll also find a powder room, ideal for guests. Upstairs, the primary bedroom suite has an en suite bath and two large closets, while two additional bedrooms share a hall bath. The walk-up attic (off the hall) offers convenient storage. The semi-finished lower level houses a recreation room, laundry, mechanicals, and extra storage space. This amazing location within the Lower Merion School District has so much to offer! Enjoy being just a short walk from Shortridge Park and the Wynnewood train station. You also have easy access to shopping and dining options in Narberth, Ardmore, and Suburban Square.
Zillow last checked: 8 hours ago
Listing updated: December 22, 2025 at 05:10pm
Listed by:
Deborah Dorsey 610-724-2880,
BHHS Fox & Roach-Rosemont,
Listing Team: Deb Dorsey Team
Bought with:
Kyle Raport, RS277822
Tesla Realty Group, LLC
Source: Bright MLS,MLS#: PAMC2119650
Facts & features
Interior
Bedrooms & bathrooms
- Bedrooms: 3
- Bathrooms: 3
- Full bathrooms: 2
- 1/2 bathrooms: 1
- Main level bathrooms: 1
Basement
- Area: 500
Heating
- Forced Air, Natural Gas
Cooling
- Central Air, Electric
Appliances
- Included: Stainless Steel Appliance(s), Gas Water Heater
- Laundry: Lower Level
Features
- Built-in Features, Eat-in Kitchen, Crown Molding, Breakfast Area, Floor Plan - Traditional
- Flooring: Hardwood, Wood
- Basement: Partially Finished
- Number of fireplaces: 1
- Fireplace features: Gas/Propane
Interior area
- Total structure area: 2,698
- Total interior livable area: 2,198 sqft
- Finished area above ground: 2,198
- Finished area below ground: 0
Property
Parking
- Total spaces: 2
- Parking features: Other, Attached
- Attached garage spaces: 2
Accessibility
- Accessibility features: None
Features
- Levels: Two and One Half
- Stories: 2
- Patio & porch: Patio
- Pool features: None
Lot
- Size: 9,800 sqft
- Dimensions: 100.00 x 0.00
Details
- Additional structures: Above Grade, Below Grade
- Parcel number: 400048928001
- Zoning: RESIDENTIAL
- Zoning description: Residential
- Special conditions: Standard
Construction
Type & style
- Home type: SingleFamily
- Architectural style: Traditional,Colonial
- Property subtype: Single Family Residence
Materials
- Stone
- Foundation: Stone
- Roof: Asphalt
Condition
- New construction: No
- Year built: 1947
Utilities & green energy
- Sewer: Public Sewer
- Water: Public
Community & neighborhood
Location
- Region: Wynnewood
- Subdivision: Shortridge
- Municipality: LOWER MERION TWP
Other
Other facts
- Listing agreement: Exclusive Right To Sell
- Ownership: Fee Simple
Price history
| Date | Event | Price |
|---|---|---|
| 12/4/2024 | Sold | $775,000-1.8%$353/sqft |
Source: | ||
| 11/25/2024 | Pending sale | $789,000$359/sqft |
Source: | ||
| 10/31/2024 | Contingent | $789,000$359/sqft |
Source: | ||
| 10/25/2024 | Listed for sale | $789,000+127.1%$359/sqft |
Source: | ||
| 9/13/2000 | Sold | $347,500+63.1%$158/sqft |
Source: Public Record Report a problem | ||
Public tax history
| Year | Property taxes | Tax assessment |
|---|---|---|
| 2025 | $9,738 +5% | $225,000 |
| 2024 | $9,273 | $225,000 |
| 2023 | $9,273 +4.9% | $225,000 |
Find assessor info on the county website
Neighborhood: 19096
Nearby schools
GreatSchools rating
- 9/10Merion El SchoolGrades: K-4Distance: 0.6 mi
- 7/10Bala-Cynwyd Middle SchoolGrades: 5-8Distance: 1.7 mi
- 10/10Lower Merion High SchoolGrades: 9-12Distance: 1.2 mi
Schools provided by the listing agent
- District: Lower Merion
Source: Bright MLS. This data may not be complete. We recommend contacting the local school district to confirm school assignments for this home.
Get a cash offer in 3 minutes
Find out how much your home could sell for in as little as 3 minutes with a no-obligation cash offer.
Estimated market value$807,100
Get a cash offer in 3 minutes
Find out how much your home could sell for in as little as 3 minutes with a no-obligation cash offer.
Estimated market value
$807,100
