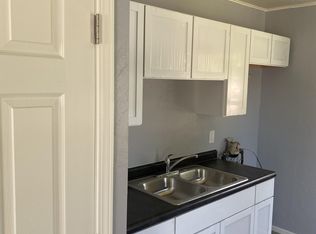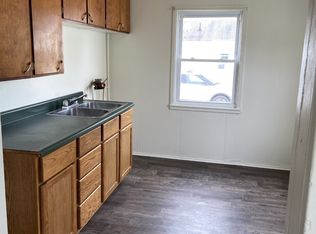Closed
$208,000
930 Raton COURT, Manitowoc, WI 54220
4beds
1,494sqft
Single Family Residence
Built in 1942
6,534 Square Feet Lot
$220,600 Zestimate®
$139/sqft
$1,462 Estimated rent
Home value
$220,600
$159,000 - $304,000
$1,462/mo
Zestimate® history
Loading...
Owner options
Explore your selling options
What's special
Celebrate the holidays in style w/ this remodeled 4-bedroom, 2-bathroom ranch home, set for completion by the end of November!This home's inviting design features a brand-new kitchen w/ gold accents and all-new appliances. The master suite shines w/ a private en suite bathroom, tiled shower, chic accent wall, and a walk-in closet. Just off the back deck, the 3-seasons room offers endless possibilities--a perfect spot for a plant room, extra storage, a cozy retreat or man cave. Outside, you'll find a 2.5 car garage, a garden shed, and a deck leading to a yard ideal for relaxing. Attractively priced, completely renovated, all on one easy level. Don't let this one get away!ALL RENDERINGS SHOWN ARE FOR ILLUSTRATION PURPOSES ONLY- FINAL FINISHES MAY VARY.
Zillow last checked: 8 hours ago
Listing updated: February 04, 2025 at 07:52am
Listed by:
Nicole Wooton 920-905-5750,
Keller Williams - Manitowoc
Bought with:
Nicole Wooton
Source: WIREX MLS,MLS#: 1897831 Originating MLS: Metro MLS
Originating MLS: Metro MLS
Facts & features
Interior
Bedrooms & bathrooms
- Bedrooms: 4
- Bathrooms: 2
- Full bathrooms: 2
- Main level bedrooms: 4
Primary bedroom
- Level: Main
- Area: 143
- Dimensions: 13 x 11
Bedroom 2
- Level: Main
- Area: 121
- Dimensions: 11 x 11
Bedroom 3
- Level: Main
- Area: 121
- Dimensions: 11 x 11
Bedroom 4
- Level: Main
- Area: 132
- Dimensions: 12 x 11
Bathroom
- Features: Tub Only, Master Bedroom Bath: Walk-In Shower, Shower Over Tub
Dining room
- Level: Main
- Area: 120
- Dimensions: 10 x 12
Kitchen
- Level: Main
- Area: 120
- Dimensions: 12 x 10
Living room
- Level: Main
- Area: 165
- Dimensions: 15 x 11
Heating
- Natural Gas, Forced Air
Cooling
- Central Air
Appliances
- Included: Dishwasher, Microwave, Range, Refrigerator
Features
- Walk-In Closet(s)
- Flooring: Wood or Sim.Wood Floors
- Basement: None / Slab
Interior area
- Total structure area: 1,494
- Total interior livable area: 1,494 sqft
Property
Parking
- Total spaces: 2.5
- Parking features: Detached, 2 Car
- Garage spaces: 2.5
Features
- Levels: One
- Stories: 1
- Patio & porch: Deck
Lot
- Size: 6,534 sqft
Details
- Additional structures: Garden Shed
- Parcel number: 052220008080.00
- Zoning: residential
- Special conditions: Arms Length
Construction
Type & style
- Home type: SingleFamily
- Architectural style: Ranch
- Property subtype: Single Family Residence
Materials
- Vinyl Siding
Condition
- 21+ Years
- New construction: No
- Year built: 1942
Utilities & green energy
- Sewer: Public Sewer
- Water: Public
Community & neighborhood
Location
- Region: Manitowoc
- Municipality: Manitowoc
Price history
| Date | Event | Price |
|---|---|---|
| 2/4/2025 | Sold | $208,000+6.7%$139/sqft |
Source: | ||
| 1/8/2025 | Contingent | $195,000$131/sqft |
Source: | ||
| 10/30/2024 | Listed for sale | $195,000+387.5%$131/sqft |
Source: | ||
| 5/1/2024 | Sold | $40,000$27/sqft |
Source: Public Record | ||
Public tax history
| Year | Property taxes | Tax assessment |
|---|---|---|
| 2023 | -- | $63,300 +34.1% |
| 2022 | -- | $47,200 |
| 2021 | -- | $47,200 +6.3% |
Find assessor info on the county website
Neighborhood: 54220
Nearby schools
GreatSchools rating
- 4/10Franklin Elementary SchoolGrades: K-5Distance: 0.3 mi
- 2/10Washington Junior High SchoolGrades: 6-8Distance: 1.2 mi
- 4/10Lincoln High SchoolGrades: 9-12Distance: 2 mi
Schools provided by the listing agent
- High: Lincoln
- District: Manitowoc
Source: WIREX MLS. This data may not be complete. We recommend contacting the local school district to confirm school assignments for this home.

Get pre-qualified for a loan
At Zillow Home Loans, we can pre-qualify you in as little as 5 minutes with no impact to your credit score.An equal housing lender. NMLS #10287.

