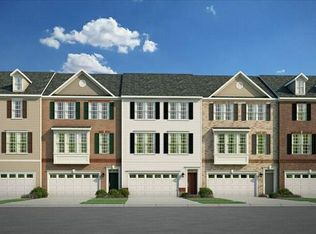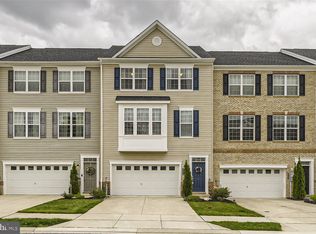Rarely available model / largest square footage (3000sf) townhome in the preserve at windlass run - meticulously maintained & upgraded 3 bedroom 2 full bath 2 half bath brick front end of group townhome with 3 finished levels and oversized 2 car, EV-ready garage sited on premium lot adjacent to single family homes all backing to trees and conservation area. Main level features foyer with engineered hardwood and transom window, powder room with ceramic tile floor and rec room with 13' ceilings, engineered hardwood floor, recessed lights, custom free-standing bar with custom built overhang including pendant lights and access to the rear 11x20 concrete covered patio with landscaping all backing to trees. Garage features a NEMA14-50 outlet for level 2 EV charging. 2nd level open floor plan showcases gourmet eat-in kitchen with 12' center island with room for 4-6 stools, breakfast bar, pendant lights, recessed lights, engineered hardwood floor, upgraded quartz countertops, 42" cabinets with upgraded pull outs, stainless steel appliances, side by side refrigerator with ice & water dispenser, dishwasher, built-in microwave, disposal, 5 burner gas stove / oven, white subway tile backsplash, double door pantry, butler pantry / service area and expansive dining area, powder room with engineered hardwood floor and family room off kitchen with engineered hardwood floor, gas fireplace, ceiling fan, and sliding glass door access to the rear 2nd floor 20 x 10' composite deck with vinyl railings again backing to trees and conservation area. Upper level offers newly upgraded hardwood floor landing continuing into the primary bedroom with tray ceiling, ceiling fan, crown molding, accents lights and walk-in closet, primary bath with double vanity, ceramic tile floor, glass door shower with ceramic tile surround, and water closet, full hall bath with ceramic tile floor, tub shower and ceramic tile surround, bedroom 2 with carpet and ceiling fan and bedroom 3 with carpet, ceiling fan and walk-in closet. Community amenities include playground, community pool, community clubhouse and gym. Convenient to goods, services, waterfront dining, marinas, MARC train, 43, 695 and 95. *House showing by appointment only after submitting application -No smoking/vaping allowed -Yearly lease with discount available for 18 month-20 month lease -Pets: Allowed; considered on a case by case basis. $50 monthly per pet -Tenant responsible for utilities. Owner pays front foot fees, HOA (tenant has access to fitness center/club house and pool). Qualifications and approval process: -Full security and 1st month rent due upfront (after approval & lease signing) -Income greater than 2.5x rent -Minimum credit score 660 -Provide job information, supervisor name & phone number -No rental judgments or evictions in the last 5 years House showing by appointment after submitting application.
This property is off market, which means it's not currently listed for sale or rent on Zillow. This may be different from what's available on other websites or public sources.

