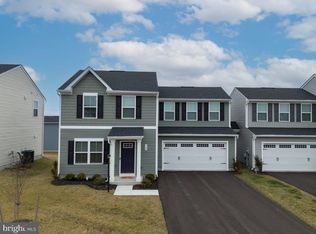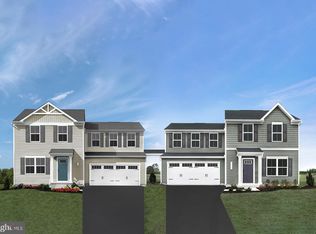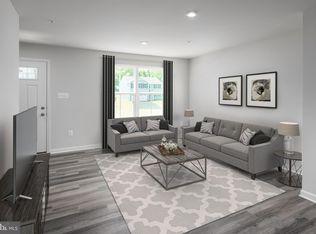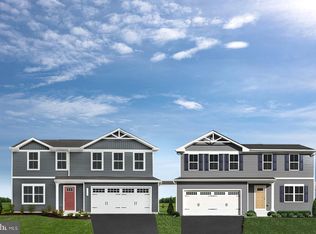Sold for $299,990
$299,990
930 Raeann Dr, Greencastle, PA 17225
3beds
1,440sqft
Single Family Residence
Built in 2024
6,534 Square Feet Lot
$309,200 Zestimate®
$208/sqft
$2,179 Estimated rent
Home value
$309,200
$294,000 - $325,000
$2,179/mo
Zestimate® history
Loading...
Owner options
Explore your selling options
What's special
The TO BE BUILT ASPEN single-family home has it all. Enjoy the luxury and owning a brand new home that features all included kitchen appliances, a washer and dryer, a spacious backyard, and a new home warranty! Enter the huge great room and immediately feel at home. The first floor's open concept means you are never far from the action. A cozy kitchen features an optional island; add a powder room for convenience. The entry off the garage provides a convenient spot for coats, so clutter is never an issue. Enjoy the views from your beautiful backyard! Upstairs all 3 bedrooms are large and boast ample closets. A hall bath and laundry room provide total comfort and convenience! The owner's suite is the star of the home, with an en suite bath and huge walk-in closet. A basement is optional depending on homesite. Experience all that The Aspen has to offer! Explore Rolling Hills Today - Affordable living in an established community with sought-after schools. 10 mins to the MD line, access to I-81, and 20 mins to Hagerstown. Closing Assistance Available with Use of Sellers Preferred Lender. Lot premiums may apply. Other floorplans and homesites are available. Photos are representative. Model is located at 543 Raeann Drive, Greencastle, PA 17225.
Zillow last checked: 8 hours ago
Listing updated: March 03, 2025 at 05:00pm
Listed by:
Tineshia R. Johnson 240-305-1275,
NVR, INC.
Bought with:
Daniel Byers, 5018578
Coldwell Banker Realty
Source: Bright MLS,MLS#: PAFL2017708
Facts & features
Interior
Bedrooms & bathrooms
- Bedrooms: 3
- Bathrooms: 3
- Full bathrooms: 2
- 1/2 bathrooms: 1
- Main level bathrooms: 1
Heating
- ENERGY STAR Qualified Equipment, Heat Pump, Programmable Thermostat, Electric
Cooling
- Central Air, Electric
Appliances
- Included: Dishwasher, Disposal, Ice Maker, Microwave, Refrigerator, Cooktop, Washer, Dryer, Electric Water Heater
- Laundry: Upper Level, Washer In Unit, Dryer In Unit, Laundry Room
Features
- Open Floorplan, Pantry, Primary Bath(s), Recessed Lighting, Bathroom - Tub Shower, Walk-In Closet(s)
- Flooring: Carpet
- Has basement: No
- Has fireplace: No
Interior area
- Total structure area: 1,440
- Total interior livable area: 1,440 sqft
- Finished area above ground: 1,440
Property
Parking
- Total spaces: 4
- Parking features: Garage Door Opener, Attached, Driveway
- Attached garage spaces: 2
- Uncovered spaces: 2
Accessibility
- Accessibility features: None
Features
- Levels: Two
- Stories: 2
- Pool features: None
Lot
- Size: 6,534 sqft
- Features: Rear Yard, Front Yard, Level
Details
- Additional structures: Above Grade
- Parcel number: NO TAX RECORD
- Zoning: RESIDENTIAL
- Special conditions: Standard
Construction
Type & style
- Home type: SingleFamily
- Architectural style: Craftsman
- Property subtype: Single Family Residence
- Attached to another structure: Yes
Materials
- Mixed
- Foundation: Slab
Condition
- Excellent
- New construction: Yes
- Year built: 2024
Details
- Builder model: ASPEN SLAB
- Builder name: RYAN HOMES
Utilities & green energy
- Sewer: Public Sewer
- Water: Private, Well
Community & neighborhood
Location
- Region: Greencastle
- Subdivision: Rolling Hills
- Municipality: GREENCASTLE BORO
HOA & financial
HOA
- Has HOA: Yes
- HOA fee: $17 monthly
Other
Other facts
- Listing agreement: Exclusive Right To Sell
- Ownership: Fee Simple
Price history
| Date | Event | Price |
|---|---|---|
| 4/9/2024 | Sold | $299,990$208/sqft |
Source: | ||
| 1/20/2024 | Pending sale | $299,990+5.3%$208/sqft |
Source: | ||
| 1/8/2024 | Price change | $284,990-7%$198/sqft |
Source: | ||
| 1/5/2024 | Listed for sale | $306,470$213/sqft |
Source: | ||
Public tax history
Tax history is unavailable.
Neighborhood: 17225
Nearby schools
GreatSchools rating
- 6/10Greencastle-Antrim El SchoolGrades: 3-5Distance: 3 mi
- 7/10Greencastle-Antrim Middle SchoolGrades: 6-8Distance: 2.9 mi
- 6/10Greencastle-Antrim Senior High SchoolGrades: 9-12Distance: 2.9 mi
Schools provided by the listing agent
- District: Greencastle-antrim
Source: Bright MLS. This data may not be complete. We recommend contacting the local school district to confirm school assignments for this home.
Get pre-qualified for a loan
At Zillow Home Loans, we can pre-qualify you in as little as 5 minutes with no impact to your credit score.An equal housing lender. NMLS #10287.
Sell with ease on Zillow
Get a Zillow Showcase℠ listing at no additional cost and you could sell for —faster.
$309,200
2% more+$6,184
With Zillow Showcase(estimated)$315,384



