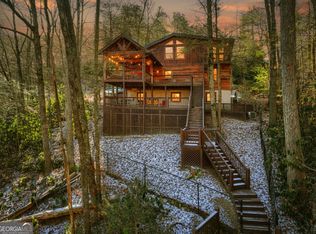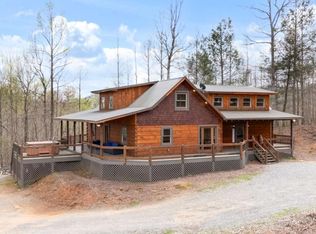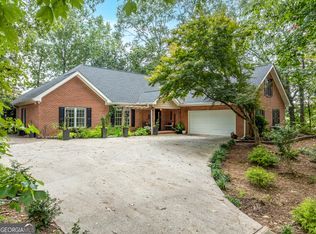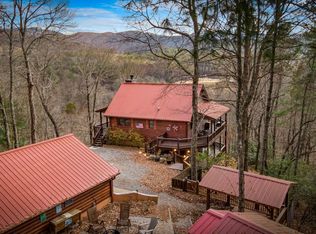Have it all and then some! Welcome to "The Oasis" -- a uniquely crafted Keith Sumner Original home with rustic charm and modern amenities. Minutes away from Downtown Blue Ridge with all-paved access, this rustic compound is complete with main house and garage with studio. The main house is comprised of an open-concept main level, gourmet kitchen, dining area, comfortable living room with massive stone fireplace, covered party deck with an outdoor kitchen and fireplace, two primary ensuites, and views of the canopy from across the home. On the terrace level, find a bar, den, bedroom + bunk room, and walk out patio to a brand-new jacuzzi and third fireplace underneath the stars. Across the drive, find a finished and complete two car garage with a game room above. Sold fully-furnished, this home is ready for you! Would make for the perfect full-time home, second home or investment property. Call today for an exclusive tour.
Active
Price cut: $20K (2/2)
$860,000
930 Power Dam Rd, Blue Ridge, GA 30513
4beds
2,646sqft
Est.:
Single Family Residence, Cabin
Built in 2007
0.7 Acres Lot
$835,500 Zestimate®
$325/sqft
$-- HOA
What's special
Walk out patioDining areaTwo primary ensuitesBrand-new jacuzziGourmet kitchenOpen-concept main level
- 30 days |
- 4,677 |
- 281 |
Zillow last checked: 8 hours ago
Listing updated: February 04, 2026 at 10:06pm
Listed by:
Logan Fitts (706) 222-5588,
Mountain Sotheby's International
Source: GAMLS,MLS#: 10673966
Tour with a local agent
Facts & features
Interior
Bedrooms & bathrooms
- Bedrooms: 4
- Bathrooms: 3
- Full bathrooms: 3
- Main level bathrooms: 2
- Main level bedrooms: 2
Rooms
- Room types: Bonus Room, Media Room, Other
Kitchen
- Features: Breakfast Area, Breakfast Bar, Pantry, Solid Surface Counters
Heating
- Central, Electric, Forced Air
Cooling
- Ceiling Fan(s), Central Air, Electric
Appliances
- Included: Dishwasher, Dryer, Microwave, Other, Refrigerator, Washer
- Laundry: Laundry Closet
Features
- Beamed Ceilings, Double Vanity, Master On Main Level, Separate Shower, Soaking Tub, Vaulted Ceiling(s), Wet Bar
- Flooring: Hardwood
- Basement: Bath Finished,Exterior Entry,Finished,Full,Interior Entry
- Number of fireplaces: 4
- Fireplace features: Gas Log
- Common walls with other units/homes: No Common Walls
Interior area
- Total structure area: 2,646
- Total interior livable area: 2,646 sqft
- Finished area above ground: 2,646
- Finished area below ground: 0
Property
Parking
- Parking features: Detached, Garage
- Has garage: Yes
Features
- Levels: Three Or More
- Stories: 3
- Patio & porch: Deck
- Exterior features: Balcony, Gas Grill
- Has private pool: Yes
- Pool features: Pool/Spa Combo
- Has spa: Yes
- Spa features: Bath
- Fencing: Fenced,Front Yard,Wood
- Has view: Yes
- View description: Mountain(s)
- Body of water: None
Lot
- Size: 0.7 Acres
- Features: Other, Private, Sloped
- Residential vegetation: Wooded
Details
- Additional structures: Garage(s), Guest House, Second Residence
- Parcel number: 0063 A 099
Construction
Type & style
- Home type: SingleFamily
- Architectural style: Country/Rustic
- Property subtype: Single Family Residence, Cabin
Materials
- Stone, Wood Siding
- Foundation: Block
- Roof: Composition
Condition
- Resale
- New construction: No
- Year built: 2007
Utilities & green energy
- Electric: 220 Volts
- Sewer: Septic Tank
- Water: Public
- Utilities for property: Cable Available, High Speed Internet
Community & HOA
Community
- Features: None
- Subdivision: None
HOA
- Has HOA: No
- Services included: None
Location
- Region: Blue Ridge
Financial & listing details
- Price per square foot: $325/sqft
- Tax assessed value: $471,392
- Annual tax amount: $1,711
- Date on market: 1/15/2026
- Cumulative days on market: 30 days
- Listing agreement: Exclusive Right To Sell
- Listing terms: 1031 Exchange,Cash
Estimated market value
$835,500
$794,000 - $877,000
$3,274/mo
Price history
Price history
| Date | Event | Price |
|---|---|---|
| 2/2/2026 | Price change | $860,000-2.3%$325/sqft |
Source: NGBOR #422299 Report a problem | ||
| 1/16/2026 | Listed for sale | $880,000$333/sqft |
Source: NGBOR #422299 Report a problem | ||
| 8/1/2025 | Listing removed | $880,000$333/sqft |
Source: | ||
| 6/9/2025 | Price change | $880,000-1%$333/sqft |
Source: | ||
| 5/15/2025 | Price change | $889,000-1.1%$336/sqft |
Source: | ||
Public tax history
Public tax history
| Year | Property taxes | Tax assessment |
|---|---|---|
| 2024 | $1,728 +10.7% | $188,557 +23.2% |
| 2023 | $1,561 -1.2% | $153,103 -1.2% |
| 2022 | $1,580 +39.5% | $154,978 +91.9% |
Find assessor info on the county website
BuyAbility℠ payment
Est. payment
$4,599/mo
Principal & interest
$4047
Home insurance
$301
Property taxes
$251
Climate risks
Neighborhood: 30513
Nearby schools
GreatSchools rating
- 7/10West Fannin Elementary SchoolGrades: PK-5Distance: 1.4 mi
- 7/10Fannin County Middle SchoolGrades: 6-8Distance: 6 mi
- 4/10Fannin County High SchoolGrades: 9-12Distance: 5.5 mi
Schools provided by the listing agent
- Elementary: East Fannin
- Middle: Fannin County
- High: Fannin County
Source: GAMLS. This data may not be complete. We recommend contacting the local school district to confirm school assignments for this home.
- Loading
- Loading




