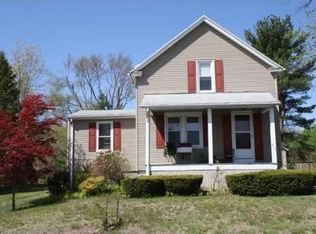New Construction. Not ready for a condo...this is your chance for one floor living with a great open layout in this 1600 sf Ranch with 2 car attached garage. Nice open floor plan with hardwood floors throughout including bedrooms. Tile bathrooms. Beautiful raised panel white cabinetry with granite counters and Stainless Steel Appliances. Tray ceilings in LR, DR and Kitchen. First floor laundry. Driveway will have a back up turn with easy in and out access.
This property is off market, which means it's not currently listed for sale or rent on Zillow. This may be different from what's available on other websites or public sources.

