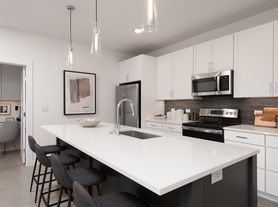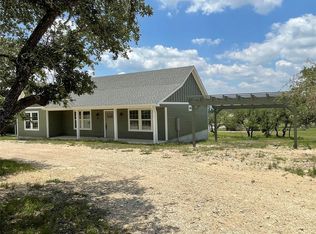Fully furnished Hill Country retreat on a 0.61-acre lot in Deer Creek! Updated 3BR/2BA (approx. 942 SF) with new tile flooring, resurfaced bath counters/tubs, refreshed hardware, new kitchen sink/faucet, and a freshly fenced yard ideal for privacy and pets. All brand-new Wayfair furnishings deliver a stylish, turnkey experience. Open, light-filled layout perfect for remote work or relaxing evenings. Peaceful neighborhood near Lower Deer Creek Park with trails, nature, and Hill Country views; Bee Caves ~12 mins, Lakeway ~17 mins, Austin ~26 mins. Owner pays utilities (terms vary by lease length). Preferred lease is 3 months (flexible options available). Pets by approval. No smoking. Renter's insurance required. To request the application link, email with subject line: "Application Request 930 Panorama Dr." Monthly rent: $2,999. Security deposit: $2,999. App fee: $100/adult.
House for rent
$2,999/mo
930 Panorama Dr, Dripping Springs, TX 78620
3beds
942sqft
Price may not include required fees and charges.
Singlefamily
Available now
Central air, ceiling fan
Electric dryer hookup laundry
2 Parking spaces parking
Electric, central
What's special
Freshly fenced yardBrand-new wayfair furnishingsOpen light-filled layoutRefreshed hardware
- 99 days |
- -- |
- -- |
Zillow last checked: 8 hours ago
Listing updated: December 07, 2025 at 09:02pm
Travel times
Looking to buy when your lease ends?
Consider a first-time homebuyer savings account designed to grow your down payment with up to a 6% match & a competitive APY.
Facts & features
Interior
Bedrooms & bathrooms
- Bedrooms: 3
- Bathrooms: 2
- Full bathrooms: 2
Heating
- Electric, Central
Cooling
- Central Air, Ceiling Fan
Appliances
- Included: Dishwasher, Disposal, Microwave, Oven, Range, WD Hookup
- Laundry: Electric Dryer Hookup, Hookups, In Hall, Inside, Washer Hookup
Features
- Breakfast Bar, Ceiling Fan(s), Eat-in Kitchen, Electric Dryer Hookup, French Doors, Open Floorplan, Primary Bedroom on Main, WD Hookup, Walk-In Closet(s), Washer Hookup
- Flooring: Tile, Wood
- Furnished: Yes
Interior area
- Total interior livable area: 942 sqft
Property
Parking
- Total spaces: 2
- Details: Contact manager
Features
- Stories: 1
- Exterior features: Contact manager
Details
- Parcel number: 1139750005012004
Construction
Type & style
- Home type: SingleFamily
- Property subtype: SingleFamily
Materials
- Roof: Composition
Condition
- Year built: 1997
Community & HOA
Location
- Region: Dripping Springs
Financial & listing details
- Lease term: Month To Month
Price history
| Date | Event | Price |
|---|---|---|
| 8/28/2025 | Listed for rent | $2,999+90.4%$3/sqft |
Source: Zillow Rentals | ||
| 4/23/2025 | Sold | -- |
Source: Agent Provided | ||
| 4/7/2025 | Contingent | $325,000$345/sqft |
Source: | ||
| 2/26/2025 | Listed for sale | $325,000-1.2%$345/sqft |
Source: | ||
| 12/18/2024 | Listing removed | $329,000$349/sqft |
Source: | ||

