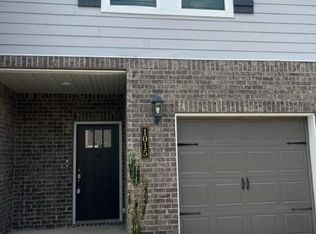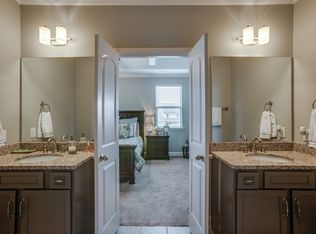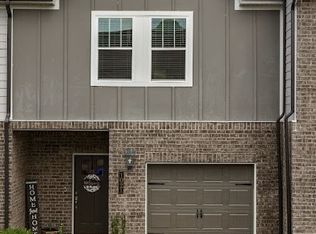Closed
$319,900
930 Oak Ridge Ln, Columbia, TN 38401
3beds
1,928sqft
Townhouse, Residential, Condominium
Built in 2020
1,742.4 Square Feet Lot
$309,100 Zestimate®
$166/sqft
$1,952 Estimated rent
Home value
$309,100
$294,000 - $325,000
$1,952/mo
Zestimate® history
Loading...
Owner options
Explore your selling options
What's special
End Unit Townhome / 2 Car Garage / 1,982 sqft / Open Floor Plan / Large Island / Quartz Counter Tops / Stainless Steel Appliances / Vented Hood / Includes (Wash / Dryer / Refrigerator) / All Bedrooms Upstairs / Large Closets / Loft Rec Room Area / Laundry Room / Community Features: Walking Trails / Dog Park / Playground & Access to Duck River. Priced Under 10-14-2022 Appraisal. $1,500 Lender Credit Awarded by using Primis Bank.
Zillow last checked: 8 hours ago
Listing updated: September 18, 2023 at 07:33am
Listing Provided by:
Mark Cairns 615-838-7181,
eXp Realty
Bought with:
Michael A. Trigona, Principal Broker, ABR,SFR, 300365
Home and Country Realty, LLC
Source: RealTracs MLS as distributed by MLS GRID,MLS#: 2517643
Facts & features
Interior
Bedrooms & bathrooms
- Bedrooms: 3
- Bathrooms: 3
- Full bathrooms: 2
- 1/2 bathrooms: 1
Bedroom 1
- Features: Walk-In Closet(s)
- Level: Walk-In Closet(s)
- Area: 238 Square Feet
- Dimensions: 17x14
Bedroom 2
- Features: Extra Large Closet
- Level: Extra Large Closet
- Area: 156 Square Feet
- Dimensions: 13x12
Bedroom 3
- Features: Extra Large Closet
- Level: Extra Large Closet
- Area: 144 Square Feet
- Dimensions: 12x12
Bonus room
- Area: 132 Square Feet
- Dimensions: 11x12
Kitchen
- Features: Pantry
- Level: Pantry
- Area: 120 Square Feet
- Dimensions: 10x12
Living room
- Area: 252 Square Feet
- Dimensions: 18x14
Heating
- ENERGY STAR Qualified Equipment
Cooling
- Electric
Appliances
- Included: Dishwasher, Disposal, ENERGY STAR Qualified Appliances, Microwave, Refrigerator, Electric Oven, Cooktop
Features
- Flooring: Carpet, Tile, Vinyl
- Basement: Slab
- Has fireplace: No
- Common walls with other units/homes: End Unit
Interior area
- Total structure area: 1,928
- Total interior livable area: 1,928 sqft
- Finished area above ground: 1,928
Property
Parking
- Total spaces: 2
- Parking features: Garage Door Opener, Garage Faces Front
- Attached garage spaces: 2
Features
- Levels: One
- Stories: 2
- Patio & porch: Patio
Lot
- Size: 1,742 sqft
- Dimensions: 0.04
Details
- Parcel number: 090H C 02900 213
- Special conditions: Standard
Construction
Type & style
- Home type: Townhouse
- Property subtype: Townhouse, Residential, Condominium
- Attached to another structure: Yes
Materials
- Masonite, Vinyl Siding
- Roof: Shingle
Condition
- New construction: No
- Year built: 2020
Utilities & green energy
- Sewer: Public Sewer
- Water: Public
- Utilities for property: Electricity Available, Water Available, Underground Utilities
Community & neighborhood
Location
- Region: Columbia
- Subdivision: Taylor Landing Phase 2
HOA & financial
HOA
- Has HOA: Yes
- HOA fee: $140 monthly
- Amenities included: Park, Playground, Underground Utilities, Trail(s)
- Services included: Maintenance Structure, Maintenance Grounds
- Second HOA fee: $300 one time
Price history
| Date | Event | Price |
|---|---|---|
| 10/29/2023 | Listing removed | -- |
Source: Zillow Rentals Report a problem | ||
| 9/18/2023 | Sold | $319,900-3%$166/sqft |
Source: | ||
| 8/29/2023 | Pending sale | $329,900$171/sqft |
Source: | ||
| 8/7/2023 | Price change | $329,900-2.9%$171/sqft |
Source: | ||
| 8/1/2023 | Listed for rent | $2,100$1/sqft |
Source: Zillow Rentals Report a problem | ||
Public tax history
| Year | Property taxes | Tax assessment |
|---|---|---|
| 2024 | $2,080 | $76,050 |
| 2023 | $2,080 | $76,050 |
| 2022 | $2,080 +36% | $76,050 +68.8% |
Find assessor info on the county website
Neighborhood: 38401
Nearby schools
GreatSchools rating
- 2/10E. A. Cox Middle SchoolGrades: 5-8Distance: 3.3 mi
- 4/10Columbia Central High SchoolGrades: 9-12Distance: 3 mi
- 2/10R Howell Elementary SchoolGrades: PK-4Distance: 3.5 mi
Schools provided by the listing agent
- Elementary: Riverside Elementary
- Middle: Whitthorne Middle School
- High: Columbia Central High School
Source: RealTracs MLS as distributed by MLS GRID. This data may not be complete. We recommend contacting the local school district to confirm school assignments for this home.
Get a cash offer in 3 minutes
Find out how much your home could sell for in as little as 3 minutes with a no-obligation cash offer.
Estimated market value
$309,100


