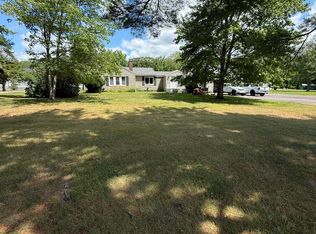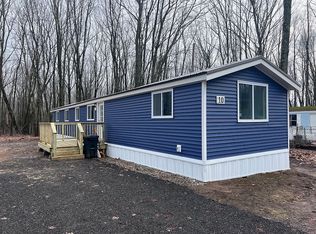Closed
$695,000
930 New County Road, Dayton, ME 04005
6beds
4,979sqft
Multi Family
Built in 1955
-- sqft lot
$696,800 Zestimate®
$140/sqft
$2,266 Estimated rent
Home value
$696,800
$585,000 - $815,000
$2,266/mo
Zestimate® history
Loading...
Owner options
Explore your selling options
What's special
Welcome to 930 New County Road!
Discover a rare investment opportunity with this beautifully updated three-unit multifamily property situated on over 6 acres of serene land. Whether you're a first-time investor or looking to expand your portfolio, this fully rented property offers a fantastic return potential!
Property Features:
• Three Units:
• 3-Bedroom Unit
• 2-Bedroom Unit
• 1-Bedroom Unit
• Garages: Each unit comes with its own garage for added convenience.
• Spacious Parking: A large driveway provides ample parking for tenants.
• Outdoor Enjoyment: The wooded back acreage features a small pond and fire pit, offering a peaceful retreat for tenants.
Prime Location:
• 10 Minutes to Downtown Saco - Enjoy access to local shops, restaurants, and the Saco School System.
• 15 Minutes to Downtown Biddeford - A thriving community with dining, shopping, and entertainment.
• 20 Minutes to Portland - Perfect for commuters or those looking for city amenities while enjoying rural living.
This turnkey investment is an ideal opportunity to generate steady rental income in a high-demand area. Don't miss out on this rare multifamily property in the heart of Southern Maine!
Schedule your private showing today!
Zillow last checked: 8 hours ago
Listing updated: May 12, 2025 at 07:08am
Listed by:
Keller Williams Realty
Bought with:
Bay Realty
Source: Maine Listings,MLS#: 1617851
Facts & features
Interior
Bedrooms & bathrooms
- Bedrooms: 6
- Bathrooms: 4
- Full bathrooms: 4
Heating
- Baseboard, Forced Air, Hot Water, Other, Radiator
Cooling
- None
Features
- 1st Floor Bedroom, In-Law Floorplan, Shower, Storage
- Flooring: Carpet, Vinyl, Wood
- Basement: Bulkhead,Interior Entry,Full,Unfinished
Interior area
- Total structure area: 4,979
- Total interior livable area: 4,979 sqft
- Finished area above ground: 4,979
- Finished area below ground: 0
Property
Parking
- Total spaces: 4
- Parking features: Gravel, Paved, Reclaimed, 11 - 20 Spaces, On Site, Off Street, Garage Door Opener
- Attached garage spaces: 4
Features
- Levels: Multi/Split
- Has view: Yes
- View description: Fields, Scenic
Lot
- Size: 6 Acres
- Features: Rural, Level, Open Lot, Wooded
Details
- Parcel number: DAYTM2L713
- Zoning: Mixed Use
- Other equipment: Cable, Internet Access Available
Construction
Type & style
- Home type: MultiFamily
- Architectural style: Other,Ranch
- Property subtype: Multi Family
Materials
- Wood Frame, Vinyl Siding
- Roof: Shingle
Condition
- Year built: 1955
Utilities & green energy
- Electric: Circuit Breakers
- Sewer: Private Sewer, Septic Tank
- Water: Private, Well
- Utilities for property: Utilities On
Community & neighborhood
Location
- Region: Dayton
Other
Other facts
- Road surface type: Paved
Price history
| Date | Event | Price |
|---|---|---|
| 5/7/2025 | Sold | $695,000+3%$140/sqft |
Source: | ||
| 4/7/2025 | Pending sale | $675,000$136/sqft |
Source: | ||
| 4/2/2025 | Listed for sale | $675,000+12.5%$136/sqft |
Source: | ||
| 11/24/2022 | Listing removed | -- |
Source: | ||
| 9/22/2022 | Price change | $599,900-7.6%$120/sqft |
Source: | ||
Public tax history
| Year | Property taxes | Tax assessment |
|---|---|---|
| 2024 | $7,018 | $494,600 |
| 2023 | $7,018 | $494,600 |
| 2022 | $7,018 +0.1% | $494,600 +0.1% |
Find assessor info on the county website
Neighborhood: 04005
Nearby schools
GreatSchools rating
- 7/10Dayton Consolidated SchoolGrades: PK-5Distance: 0.8 mi
- 7/10Saco Middle SchoolGrades: 6-8Distance: 5.7 mi
- 5/10Biddeford High SchoolGrades: 9-12Distance: 6.2 mi
Get pre-qualified for a loan
At Zillow Home Loans, we can pre-qualify you in as little as 5 minutes with no impact to your credit score.An equal housing lender. NMLS #10287.

