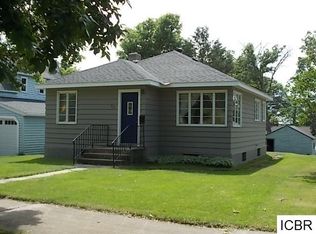Closed
$245,000
930 NE 2nd Ave, Grand Rapids, MN 55744
4beds
2,168sqft
Single Family Residence
Built in 1948
10,018.8 Square Feet Lot
$265,800 Zestimate®
$113/sqft
$2,106 Estimated rent
Home value
$265,800
$247,000 - $287,000
$2,106/mo
Zestimate® history
Loading...
Owner options
Explore your selling options
What's special
Come on in! This bright sunny home is so inviting, cozy and filled with character. From the hardwood floors, curved wall with built-in shelves to the archway that leads you down the wide hall to the three bedrooms nestled on the main floor. There are additional bedrooms - one egress and one non egress in the renovated lower level. The lower level family room has great lighting for fun times watching movies. Outdoor living boasts a backyard patio and raised garden beds that makes “working” in the dirt a joy. Many more perennials throughout the yard. Northern Kiwi plant. Blueberries and honeyberries. An apple, plum and cherry tree. Storage in the garden shed, carport and a heated two stall garage. Walking distance to many places such as downtown, fairgrounds and around Crystal Lake. Plus, centrally located to many area schools. Great Location
Zillow last checked: 8 hours ago
Listing updated: March 13, 2025 at 11:01pm
Listed by:
Pamela B. Gilhousen 218-360-9490,
COLDWELL BANKER NORTHWOODS
Bought with:
Jennifer Manthey
Edina Realty, Inc.
Source: NorthstarMLS as distributed by MLS GRID,MLS#: 6483761
Facts & features
Interior
Bedrooms & bathrooms
- Bedrooms: 4
- Bathrooms: 2
- Full bathrooms: 1
- 3/4 bathrooms: 1
Bedroom 1
- Level: Main
- Area: 125.58 Square Feet
- Dimensions: 11'5x11
Bedroom 2
- Level: Main
- Area: 95.83 Square Feet
- Dimensions: 9'7x10
Bedroom 3
- Level: Main
- Area: 83.58 Square Feet
- Dimensions: 9'10x8'6
Bedroom 4
- Level: Lower
- Area: 127.5 Square Feet
- Dimensions: 10x12'9
Dining room
- Level: Main
- Area: 59.13 Square Feet
- Dimensions: 10'9x5'6
Family room
- Level: Lower
- Area: 208 Square Feet
- Dimensions: 16x13
Foyer
- Level: Main
- Area: 25.08 Square Feet
- Dimensions: 7x3'7
Kitchen
- Level: Main
- Area: 154 Square Feet
- Dimensions: 14x11
Laundry
- Level: Lower
- Area: 204 Square Feet
- Dimensions: 12x17
Living room
- Level: Main
- Area: 294 Square Feet
- Dimensions: 14x21
Other
- Level: Lower
- Area: 135 Square Feet
- Dimensions: 9x15
Heating
- Forced Air
Cooling
- Central Air
Features
- Basement: Egress Window(s),Finished,Concrete
- Has fireplace: No
Interior area
- Total structure area: 2,168
- Total interior livable area: 2,168 sqft
- Finished area above ground: 1,084
- Finished area below ground: 905
Property
Parking
- Total spaces: 3
- Parking features: Carport, Detached, Concrete
- Garage spaces: 2
- Carport spaces: 1
- Details: Garage Dimensions (24x26)
Accessibility
- Accessibility features: None
Features
- Levels: One
- Stories: 1
Lot
- Size: 10,018 sqft
- Dimensions: 72 x 141
Details
- Additional structures: Storage Shed
- Foundation area: 1084
- Parcel number: 915852370
- Zoning description: Residential-Single Family
Construction
Type & style
- Home type: SingleFamily
- Property subtype: Single Family Residence
Materials
- Vinyl Siding
- Roof: Age 8 Years or Less,Asphalt
Condition
- Age of Property: 77
- New construction: No
- Year built: 1948
Utilities & green energy
- Electric: 200+ Amp Service, Power Company: Grand Rapids Public Utilities
- Gas: Natural Gas
- Sewer: City Sewer/Connected
- Water: City Water/Connected
Community & neighborhood
Location
- Region: Grand Rapids
- Subdivision: Kearneys 1st Add To Gr
HOA & financial
HOA
- Has HOA: No
Price history
| Date | Event | Price |
|---|---|---|
| 3/13/2024 | Sold | $245,000-3.9%$113/sqft |
Source: | ||
| 3/9/2024 | Pending sale | $255,000$118/sqft |
Source: | ||
| 2/1/2024 | Listed for sale | $255,000+93.2%$118/sqft |
Source: | ||
| 9/2/2013 | Sold | $132,000+2.3%$61/sqft |
Source: | ||
| 7/26/2013 | Pending sale | $129,000$60/sqft |
Source: MN DIRECT PROPERTIES #9923223 | ||
Public tax history
| Year | Property taxes | Tax assessment |
|---|---|---|
| 2024 | $2,749 +4.1% | $194,340 -4.6% |
| 2023 | $2,641 +13.7% | $203,650 |
| 2022 | $2,323 +26.7% | -- |
Find assessor info on the county website
Neighborhood: 55744
Nearby schools
GreatSchools rating
- 8/10East Rapids ElementaryGrades: K-5Distance: 0.7 mi
- 5/10Robert J. Elkington Middle SchoolGrades: 6-8Distance: 0.5 mi
- 7/10Grand Rapids Senior High SchoolGrades: 9-12Distance: 0.9 mi

Get pre-qualified for a loan
At Zillow Home Loans, we can pre-qualify you in as little as 5 minutes with no impact to your credit score.An equal housing lender. NMLS #10287.
