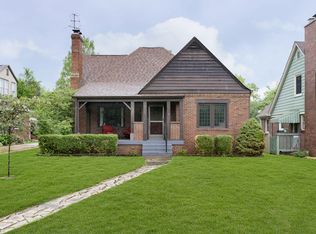Sold
$205,000
930 N Ritter Ave, Indianapolis, IN 46219
4beds
2,982sqft
Residential, Single Family Residence
Built in 1935
8,276.4 Square Feet Lot
$207,600 Zestimate®
$69/sqft
$2,252 Estimated rent
Home value
$207,600
$193,000 - $222,000
$2,252/mo
Zestimate® history
Loading...
Owner options
Explore your selling options
What's special
INVESTORS DREAM! Traditional 4 bedroom, 2.5 bath spacious, brick home ready for special touch in desired neighborhood of Irvington. A home with strong foundation, abundant amount of character and potential. Formal living room with fireplace. Dining room. Family room. Kitchen with bar. Breakfast nook. Master bath with walk in closet. Detached garage. Basement. Wood deck patio. Covered front porch with handicap accessible access. Vinyl windows. Central AC. Immediate possession. Please schedule your private showing to view the endless possibilities.
Zillow last checked: 8 hours ago
Listing updated: November 12, 2025 at 02:01pm
Listing Provided by:
Wendi Carter-Hopkins 317-389-6469,
Wendi Carter Realty, LLC
Bought with:
Julie Preston
F.C. Tucker Company
Source: MIBOR as distributed by MLS GRID,MLS#: 22027730
Facts & features
Interior
Bedrooms & bathrooms
- Bedrooms: 4
- Bathrooms: 3
- Full bathrooms: 2
- 1/2 bathrooms: 1
- Main level bathrooms: 1
Primary bedroom
- Level: Upper
- Area: 270 Square Feet
- Dimensions: 18X15
Bedroom 2
- Level: Upper
- Area: 130 Square Feet
- Dimensions: 13X10
Bedroom 3
- Level: Upper
- Area: 204 Square Feet
- Dimensions: 17X12
Bedroom 4
- Level: Upper
- Area: 182 Square Feet
- Dimensions: 14X13
Breakfast room
- Level: Main
- Area: 182 Square Feet
- Dimensions: 14X13
Dining room
- Level: Main
- Area: 168 Square Feet
- Dimensions: 14X12
Family room
- Level: Main
- Area: 180 Square Feet
- Dimensions: 15X12
Kitchen
- Level: Main
- Area: 117 Square Feet
- Dimensions: 13X9
Living room
- Level: Main
- Area: 297 Square Feet
- Dimensions: 22X13.5
Heating
- Forced Air, Natural Gas
Cooling
- Central Air
Appliances
- Included: None, Gas Water Heater
Features
- Basement: Unfinished
- Number of fireplaces: 1
- Fireplace features: Family Room
Interior area
- Total structure area: 2,982
- Total interior livable area: 2,982 sqft
- Finished area below ground: 0
Property
Parking
- Total spaces: 2
- Parking features: Detached
- Garage spaces: 2
Accessibility
- Accessibility features: Accessible Entrance, Accessible Full Bath, Stair Lift
Features
- Levels: Two
- Stories: 2
- Patio & porch: Deck, Covered
- Has view: Yes
- View description: Neighborhood
Lot
- Size: 8,276 sqft
Details
- Parcel number: 491003221129000701
- Horse amenities: None
Construction
Type & style
- Home type: SingleFamily
- Architectural style: Traditional
- Property subtype: Residential, Single Family Residence
Materials
- Brick, Wood Siding
- Foundation: Brick/Mortar
Condition
- New construction: No
- Year built: 1935
Utilities & green energy
- Water: Public
Community & neighborhood
Location
- Region: Indianapolis
- Subdivision: Ellenberger Plaza
Price history
| Date | Event | Price |
|---|---|---|
| 11/7/2025 | Sold | $205,000-16.3%$69/sqft |
Source: | ||
| 6/9/2025 | Pending sale | $245,000$82/sqft |
Source: | ||
| 6/9/2025 | Listed for sale | $245,000$82/sqft |
Source: | ||
| 4/19/2025 | Pending sale | $245,000$82/sqft |
Source: | ||
| 4/13/2025 | Listed for sale | $245,000+91.6%$82/sqft |
Source: | ||
Public tax history
| Year | Property taxes | Tax assessment |
|---|---|---|
| 2024 | $2,983 +11% | $275,100 |
| 2023 | $2,688 +15.1% | $275,100 +13.9% |
| 2022 | $2,335 +12.4% | $241,500 +13.2% |
Find assessor info on the county website
Neighborhood: Irvington
Nearby schools
GreatSchools rating
- 5/10George W. Julian School 57Grades: PK-8Distance: 0.7 mi
- 1/10Arsenal Technical High SchoolGrades: 9-12Distance: 3.2 mi
- 6/10Center for Inquiry School 2Grades: K-8Distance: 4.1 mi
Get a cash offer in 3 minutes
Find out how much your home could sell for in as little as 3 minutes with a no-obligation cash offer.
Estimated market value$207,600
Get a cash offer in 3 minutes
Find out how much your home could sell for in as little as 3 minutes with a no-obligation cash offer.
Estimated market value
$207,600
