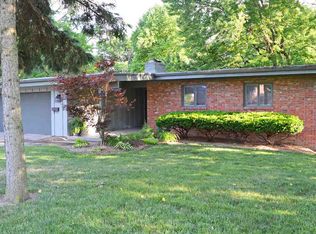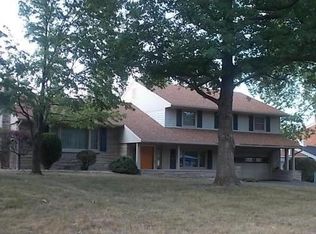Closed
$128,000
930 N Quarry Rd, Marion, IN 46952
3beds
1,387sqft
Single Family Residence
Built in 1900
0.86 Acres Lot
$144,600 Zestimate®
$--/sqft
$1,241 Estimated rent
Home value
$144,600
$101,000 - $208,000
$1,241/mo
Zestimate® history
Loading...
Owner options
Explore your selling options
What's special
Welcome Home to your own adorable cottage setting which has been certified as a backyard wildlife habitat with the National Wildlife Federation! Sitting on .86 acres located near the hospital, schools, and park you will find this charming 3 bedroom ready for the next nature lover to adore. Enjoy open concept living relaxing in your large living room and remodeled kitchen. The main level also has a bedroom with walk in closet and an updated bathroom with newer tub, vanity, and fixtures. Upstairs you will find two additional bedrooms that have been freshly painted. Rest & restore in your delightful yard that feels like park-like grounds. If you are searching for your own little private country feeling in the middle of town, this is the one for you! You won't walk away without feeling inspired with a vision to make this lovely home yours and bring your dreams to reality!
Zillow last checked: 8 hours ago
Listing updated: July 12, 2024 at 08:25am
Listed by:
Connie Zirkle conniezirkle@yahoo.com,
Moving Real Estate
Bought with:
Kat Blankenbaker, RB19001772
Viking Realty
Source: IRMLS,MLS#: 202412878
Facts & features
Interior
Bedrooms & bathrooms
- Bedrooms: 3
- Bathrooms: 1
- Full bathrooms: 1
- Main level bedrooms: 1
Bedroom 1
- Level: Main
Bedroom 2
- Level: Upper
Kitchen
- Level: Main
- Area: 224
- Dimensions: 16 x 14
Living room
- Level: Main
- Area: 238
- Dimensions: 17 x 14
Heating
- Natural Gas, Forced Air
Cooling
- Central Air
Appliances
- Included: Range/Oven Hook Up Elec, Dishwasher, Microwave, Refrigerator, Washer, Dryer-Electric, Electric Range, Gas Water Heater
- Laundry: Electric Dryer Hookup, Washer Hookup
Features
- Ceiling Fan(s), Walk-In Closet(s), Laminate Counters, Eat-in Kitchen, Tub/Shower Combination
- Flooring: Hardwood
- Basement: Unfinished
- Attic: Storage
- Has fireplace: No
- Fireplace features: None
Interior area
- Total structure area: 1,771
- Total interior livable area: 1,387 sqft
- Finished area above ground: 1,387
- Finished area below ground: 0
Property
Parking
- Total spaces: 1
- Parking features: Attached, Gravel
- Attached garage spaces: 1
- Has uncovered spaces: Yes
Features
- Levels: Two
- Stories: 2
- Patio & porch: Porch Covered
- Fencing: None
Lot
- Size: 0.86 Acres
- Dimensions: 156X240
- Features: Level, City/Town/Suburb
Details
- Additional structures: Shed
- Parcel number: 270231304036.000002
Construction
Type & style
- Home type: SingleFamily
- Property subtype: Single Family Residence
Materials
- Vinyl Siding
- Roof: Shingle
Condition
- New construction: No
- Year built: 1900
Utilities & green energy
- Sewer: City
- Water: City
Community & neighborhood
Location
- Region: Marion
- Subdivision: None
Other
Other facts
- Listing terms: Cash,Conventional
Price history
| Date | Event | Price |
|---|---|---|
| 7/10/2024 | Sold | $128,000-2.2% |
Source: | ||
| 6/26/2024 | Pending sale | $130,900 |
Source: | ||
| 5/7/2024 | Price change | $130,900-6.4% |
Source: | ||
| 4/17/2024 | Listed for sale | $139,900+75.1% |
Source: | ||
| 9/9/2016 | Sold | $79,900 |
Source: | ||
Public tax history
| Year | Property taxes | Tax assessment |
|---|---|---|
| 2024 | $1,872 +134.1% | $96,100 +2.7% |
| 2023 | $800 +14.2% | $93,600 +9.7% |
| 2022 | $700 +26.1% | $85,300 +6.8% |
Find assessor info on the county website
Neighborhood: 46952
Nearby schools
GreatSchools rating
- 6/10Riverview Elementary SchoolGrades: PK-4Distance: 0.2 mi
- 4/10Mcculloch Junior High SchoolGrades: 7-8Distance: 2.9 mi
- 3/10Marion High SchoolGrades: 9-12Distance: 2.1 mi
Schools provided by the listing agent
- Elementary: Riverview/Justice
- Middle: McCulloch/Justice
- High: Marion
- District: Marion Community Schools
Source: IRMLS. This data may not be complete. We recommend contacting the local school district to confirm school assignments for this home.

Get pre-qualified for a loan
At Zillow Home Loans, we can pre-qualify you in as little as 5 minutes with no impact to your credit score.An equal housing lender. NMLS #10287.

