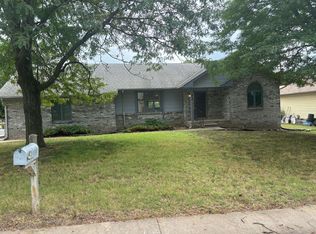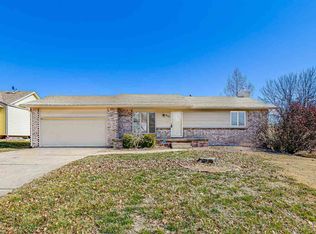930 N Pin Oak Rd in Derby, KS is a single family home that contains approx. 3000 square feet and was built in 1986. It contains 4 bedrooms and 3 bathrooms. The home is nestled in the center of Derby near James and Rock Rd. Home features an open floor plan with a beautiful backyard patio and deck. Kitchen has granite with stainless steel appliances and an eat-in area which opens to the family room. The master bedroom is large with a closet and jack and jill bathroom. Two extra spacious bedrooms upstairs, and another one downstairs. The downstairs area is perfect for entertaining. Complete with a dry bar and pool table, plus plenty of storage space. Workout room is furnished with an elliptical. Two car garage has cabinets to hold extras. Derby has top rated schools as well as finest amenities and close to shopping center. Rock River Rapids is just across the street! RENT: 2-year lease - $1600 1-year lease- $1700 6-month lease- $1800 -$50.00/pet, max of two pets -Includes lawn care (mowing/trimming/edging), pest and insect mitigation, and sprinkler startup/winterization. Tenant pays for all utilities and lawn care is provided by landlord.
This property is off market, which means it's not currently listed for sale or rent on Zillow. This may be different from what's available on other websites or public sources.


