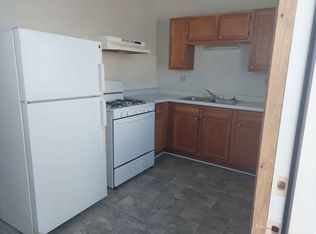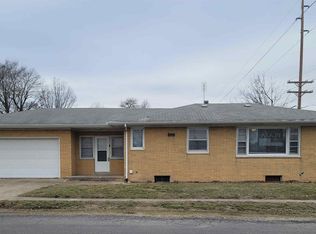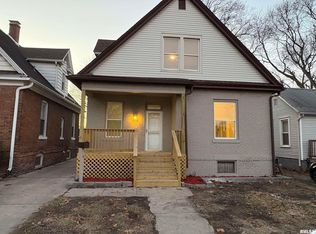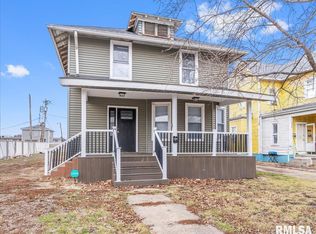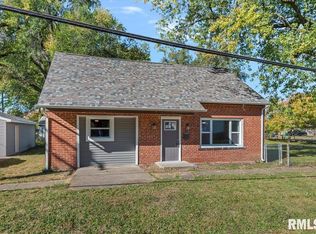Another Fabulous Enos Park Renovation with desirable features at a reasonable price. There's a new kitchen, 2 new baths, 3 bds one of which is on main floor. The hvac was replaced as well as the water heater. Updates have been made to the electric and plumbing (with water line to city hookup replaced this spring). Garage is one car wide and double deep so we're describing it as a 1.5C garage. The kitchen features a breakfast bar dividing kitchen work area from dining. And there's a brand new 2nd floor laundry. You'll enjoy the view of Enos Park from the covered front porch. A great combination of old and new anyone can appreciate. We're confident we have a great home here and invite all offers from buyers bringing cash, conventional financing as well as FHA and VA.
For sale
Price cut: $2.1K (1/14)
$129,900
930 N 8th St, Springfield, IL 62702
3beds
1,596sqft
Est.:
Single Family Residence, Residential
Built in 1885
4,200 Square Feet Lot
$125,900 Zestimate®
$81/sqft
$-- HOA
What's special
- 234 days |
- 530 |
- 26 |
Zillow last checked: 8 hours ago
Listing updated: January 14, 2026 at 12:01pm
Listed by:
Linda L Maier Mobl:217-971-9138,
Century 21 Real Estate Assoc
Source: RMLS Alliance,MLS#: CA1036968 Originating MLS: Capital Area Association of Realtors
Originating MLS: Capital Area Association of Realtors

Tour with a local agent
Facts & features
Interior
Bedrooms & bathrooms
- Bedrooms: 3
- Bathrooms: 2
- Full bathrooms: 2
Bedroom 1
- Level: Main
- Dimensions: 13ft 0in x 11ft 0in
Bedroom 2
- Level: Upper
- Dimensions: 13ft 0in x 12ft 0in
Bedroom 3
- Level: Upper
- Dimensions: 13ft 0in x 8ft 0in
Other
- Level: Main
- Dimensions: 12ft 0in x 9ft 0in
Kitchen
- Level: Main
- Dimensions: 13ft 0in x 9ft 0in
Laundry
- Level: Upper
- Dimensions: 7ft 0in x 7ft 0in
Living room
- Level: Main
- Dimensions: 18ft 0in x 14ft 0in
Main level
- Area: 960
Upper level
- Area: 636
Heating
- Electric, Forced Air
Cooling
- Central Air
Appliances
- Included: Dishwasher, Range
Features
- Ceiling Fan(s)
- Windows: Replacement Windows
- Basement: Partial
Interior area
- Total structure area: 1,596
- Total interior livable area: 1,596 sqft
Property
Parking
- Total spaces: 1.5
- Parking features: Detached
- Garage spaces: 1.5
Features
- Patio & porch: Porch
Lot
- Size: 4,200 Square Feet
- Dimensions: 80 x 52.5
- Features: Level
Details
- Parcel number: 14270251002
Construction
Type & style
- Home type: SingleFamily
- Architectural style: Bungalow
- Property subtype: Single Family Residence, Residential
Materials
- Frame, Brick
- Foundation: Brick/Mortar
- Roof: Shingle
Condition
- New construction: No
- Year built: 1885
Utilities & green energy
- Sewer: Public Sewer
- Water: Public
- Utilities for property: Cable Available
Community & HOA
Community
- Subdivision: None
Location
- Region: Springfield
Financial & listing details
- Price per square foot: $81/sqft
- Tax assessed value: $73,716
- Annual tax amount: $1,139
- Date on market: 6/6/2025
- Cumulative days on market: 219 days
- Road surface type: Paved
Estimated market value
$125,900
$120,000 - $132,000
$1,582/mo
Price history
Price history
| Date | Event | Price |
|---|---|---|
| 1/14/2026 | Price change | $129,900-1.6%$81/sqft |
Source: | ||
| 12/5/2025 | Price change | $132,000-2.2%$83/sqft |
Source: | ||
| 10/20/2025 | Price change | $135,000-3.2%$85/sqft |
Source: | ||
| 8/20/2025 | Price change | $139,500-2.1%$87/sqft |
Source: | ||
| 8/9/2025 | Price change | $142,500-1.7%$89/sqft |
Source: | ||
Public tax history
Public tax history
| Year | Property taxes | Tax assessment |
|---|---|---|
| 2024 | $1,140 +37.9% | $24,572 +9.5% |
| 2023 | $827 -1.3% | $22,444 +5.4% |
| 2022 | $838 -0.4% | $21,290 +3.9% |
Find assessor info on the county website
BuyAbility℠ payment
Est. payment
$890/mo
Principal & interest
$631
Property taxes
$214
Home insurance
$45
Climate risks
Neighborhood: Enos Park
Nearby schools
GreatSchools rating
- 3/10Mcclernand Elementary SchoolGrades: K-5Distance: 0.3 mi
- 1/10Washington Middle SchoolGrades: 6-8Distance: 1.7 mi
- 1/10Lanphier High SchoolGrades: 9-12Distance: 0.4 mi
Schools provided by the listing agent
- High: Lanphier High School
Source: RMLS Alliance. This data may not be complete. We recommend contacting the local school district to confirm school assignments for this home.
