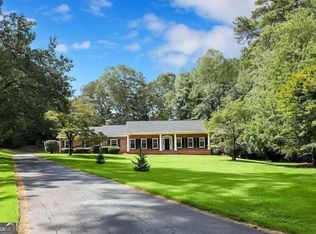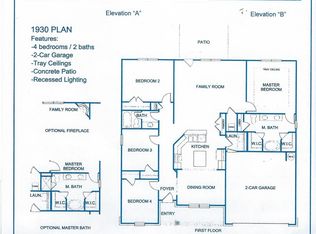Stunning all brick home on 1.44 acres in wonderful established southside neighborhood in Cul-De-Sac. 5 Bedrooms,4 Full Baths,2 Half Baths,Living Rm,Separate DR,Eat in Kitchen with granite countertops. Den with FP and built ins. Large sunroom with brick floor.3 Bedrooms upstairs with 2 full baths. Walk in attic with lots of storage. 2 Bedrooms on the main with 2 full baths. Newly renovated master bedroom and bath. Finished basement with FP, kitchen area and half bath. Wonderful brick patio great for entertaining.Private backyard.Approx 4174 sq.ft. walk to school and shopping too.
This property is off market, which means it's not currently listed for sale or rent on Zillow. This may be different from what's available on other websites or public sources.

