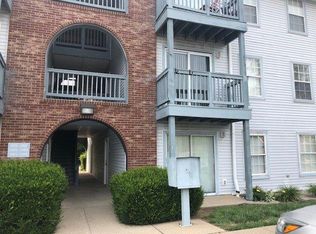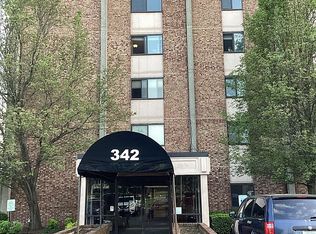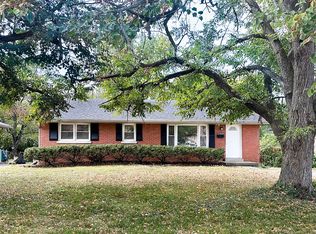NEW PRICE! This house has huge potential! Just refinished hardwood in the Formal Living/Dining combo. Home features 3000+ square feet, 3 fireplaces, amazing great room w/ vaulted ceiling, primary suite w/ sunroom, leaf guard gutters. The spacious backyard features privacy fence, mature landscaping, quaint stone storage building with potential for she shed, area for koi pond or fountain, courtyard patio. Unique basement includes rec room w/ fireplace, 4th bedroom, ample storage. A hidden gem is the large workshop located in the 2nd basement with separate entrance. It could be used as workshop, storage or so much more. Don't miss out on this rare opportunity. Similar already updated homes in the area are selling for much, much more. Conveniently located.
This property is off market, which means it's not currently listed for sale or rent on Zillow. This may be different from what's available on other websites or public sources.



