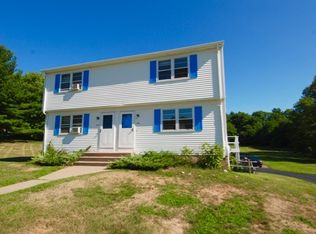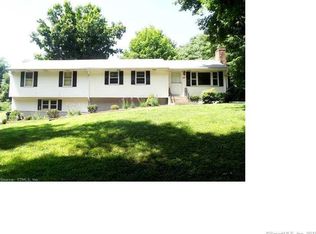Sold for $402,500
$402,500
930 Marion Road, Cheshire, CT 06410
3beds
1,446sqft
Single Family Residence
Built in 1969
1.03 Acres Lot
$429,500 Zestimate®
$278/sqft
$3,077 Estimated rent
Home value
$429,500
$378,000 - $485,000
$3,077/mo
Zestimate® history
Loading...
Owner options
Explore your selling options
What's special
Welcome to this charming split-level home in the heart of Cheshire, CT, where comfort meets convenience. Boasting three cozy bedrooms and one and a half baths, this residence features an open floor plan that seamlessly connects living spaces. The gleaming hardwood floors throughout enhance the warmth of the home, leading you to a beautiful sunroom designed for year-round enjoyment. The lower level offers additional space for a family room, complete with a dry bar, ideal for entertaining. Nestled on a gorgeous level lot, the outdoor space is perfect for family gatherings, offering a serene backdrop for making memories. Located just minutes from highways, shopping, local farms, and some of the finest restaurants in town, this home is a perfect blend of tranquility and accessibility. **Roof, AC Unit and Boiler are all under a year old**
Zillow last checked: 8 hours ago
Listing updated: October 01, 2024 at 01:30am
Listed by:
Tiziana Tremblay 203-641-2449,
Lamacchia Realty 860-426-6886
Bought with:
Betsy L. Purtell, RES.0762289
Coldwell Banker Realty
Source: Smart MLS,MLS#: 24034732
Facts & features
Interior
Bedrooms & bathrooms
- Bedrooms: 3
- Bathrooms: 2
- Full bathrooms: 1
- 1/2 bathrooms: 1
Primary bedroom
- Features: Half Bath, Hardwood Floor
- Level: Main
Bedroom
- Features: Hardwood Floor
- Level: Main
Bedroom
- Features: Hardwood Floor
- Level: Main
Primary bathroom
- Level: Main
Dining room
- Features: Sliders, Hardwood Floor
- Level: Main
Family room
- Features: Dry Bar
- Level: Lower
Kitchen
- Level: Main
Living room
- Features: Combination Liv/Din Rm, Fireplace, Sliders, Hardwood Floor
- Level: Main
Sun room
- Level: Main
Heating
- Forced Air, Electric, Oil
Cooling
- Central Air
Appliances
- Included: Oven/Range, Microwave, Refrigerator, Dishwasher, Washer, Dryer
- Laundry: Lower Level
Features
- Open Floorplan
- Basement: None
- Attic: Access Via Hatch
- Number of fireplaces: 1
Interior area
- Total structure area: 1,446
- Total interior livable area: 1,446 sqft
- Finished area above ground: 1,446
Property
Parking
- Total spaces: 2
- Parking features: Attached
- Attached garage spaces: 2
Features
- Levels: Multi/Split
- Exterior features: Awning(s), Rain Gutters
Lot
- Size: 1.03 Acres
- Features: Dry, Level, Cleared, Open Lot
Details
- Additional structures: Shed(s)
- Parcel number: 1080267
- Zoning: R-40
Construction
Type & style
- Home type: SingleFamily
- Architectural style: Split Level
- Property subtype: Single Family Residence
Materials
- Aluminum Siding
- Foundation: Concrete Perimeter
- Roof: Asphalt
Condition
- New construction: No
- Year built: 1969
Utilities & green energy
- Sewer: Septic Tank
- Water: Well
Community & neighborhood
Location
- Region: Cheshire
Price history
| Date | Event | Price |
|---|---|---|
| 9/25/2024 | Sold | $402,500-5.3%$278/sqft |
Source: | ||
| 8/28/2024 | Pending sale | $424,900$294/sqft |
Source: | ||
| 8/15/2024 | Listed for sale | $424,900$294/sqft |
Source: | ||
| 8/4/2024 | Pending sale | $424,900$294/sqft |
Source: | ||
| 7/26/2024 | Listed for sale | $424,900+162.3%$294/sqft |
Source: | ||
Public tax history
| Year | Property taxes | Tax assessment |
|---|---|---|
| 2025 | $7,686 +8.3% | $258,440 |
| 2024 | $7,097 +15.3% | $258,440 +47.4% |
| 2023 | $6,153 +2.2% | $175,360 |
Find assessor info on the county website
Neighborhood: 06410
Nearby schools
GreatSchools rating
- 9/10Doolittle SchoolGrades: K-6Distance: 2.2 mi
- 7/10Dodd Middle SchoolGrades: 7-8Distance: 2 mi
- 9/10Cheshire High SchoolGrades: 9-12Distance: 3.1 mi
Schools provided by the listing agent
- Middle: Dodd
- High: Cheshire
Source: Smart MLS. This data may not be complete. We recommend contacting the local school district to confirm school assignments for this home.
Get pre-qualified for a loan
At Zillow Home Loans, we can pre-qualify you in as little as 5 minutes with no impact to your credit score.An equal housing lender. NMLS #10287.
Sell for more on Zillow
Get a Zillow Showcase℠ listing at no additional cost and you could sell for .
$429,500
2% more+$8,590
With Zillow Showcase(estimated)$438,090

