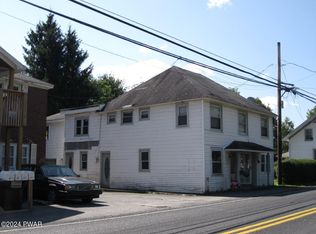YOU MUST SEE THIS GRAND HISTORIC HOME RESTORED TO IT'S ORIGINAL BEAUTY. FEATURING 2 KITCHENS, 2 LIVING ROOMS,5 BEDROOMS,all with SEPARATE ENTRANCES. ZONED COMMERCIAL OR RESIDENTIAL. BARN/GARAGEPRICED to Sell! Endless possibilites!, Beds Description: 2+BED 2nd, Baths: 1/2 Bath Lev 1, Baths: 2 Bath Lev 2, Baths: Modern, Eating Area: Semi-Modern KT
This property is off market, which means it's not currently listed for sale or rent on Zillow. This may be different from what's available on other websites or public sources.
