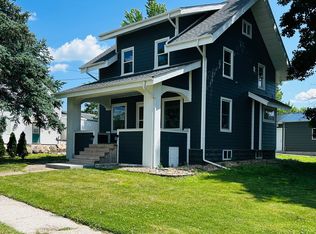Luxury 4-Bedroom Home for Rent with Stunning Golf Course Views 3,249 Sq Ft | 3-Car Garage | Prime Solon Location
Now available for rent this beautifully designed 4-bedroom, 3-bathroom home offers the perfect blend of space, comfort, and luxury, all with uninterrupted views of the Saddleback Golf Course right in your backyard.
Bedrooms: 4
Bathrooms: 3
Living Space: 3,249 sq ft
Garage: 3-car attached
Location: Overlooking Solon Golf Course
Interior Highlights:
Spacious main-floor living area with abundant natural light
Two bedrooms on the main level, including a primary suite with heated bathroom floors, tiled walk-in shower, and large walk-in closet
Chef's kitchen with modern finishes and ample storage
Finished walk-out basement featuring a large family room, wet bar, two additional bedrooms, and a full bath
Private lower-level patio for extra outdoor space
Outdoor Features:
Screened-in deck with panoramic golf course views perfect for relaxing or entertaining
Professionally landscaped yard with direct views of the Solon Golf Course
Whether you're hosting friends or enjoying a peaceful evening at home, this property has it all style, function, and a stunning setting.
Schedule your private tour today homes like this don't last long!
Tenants are responsible for all utilities. Landlord will take care of lawn care and snow removal. There is no smoking allowed in the house or the garage. No pets are allowed at this location.
House for rent
$5,750/mo
930 Long Dr, Solon, IA 52333
4beds
3,249sqft
Price may not include required fees and charges.
Single family residence
Available now
No pets
Central air
In unit laundry
Attached garage parking
Forced air
What's special
Wet barFinished walk-out basementModern finishesAmple storagePrivate lower-level patioLarge family roomAbundant natural light
- 4 days
- on Zillow |
- -- |
- -- |
Travel times
Add up to $600/yr to your down payment
Consider a first-time homebuyer savings account designed to grow your down payment with up to a 6% match & 4.15% APY.
Facts & features
Interior
Bedrooms & bathrooms
- Bedrooms: 4
- Bathrooms: 3
- Full bathrooms: 3
Heating
- Forced Air
Cooling
- Central Air
Appliances
- Included: Dishwasher, Dryer, Freezer, Microwave, Oven, Refrigerator, Washer
- Laundry: In Unit
Features
- Walk In Closet
- Flooring: Carpet, Hardwood, Tile
Interior area
- Total interior livable area: 3,249 sqft
Property
Parking
- Parking features: Attached
- Has attached garage: Yes
- Details: Contact manager
Features
- Exterior features: Heating system: Forced Air, Next to Saddleback Golf Course, No Utilities included in rent, Walk In Closet
Details
- Parcel number: 0119327008
Construction
Type & style
- Home type: SingleFamily
- Property subtype: Single Family Residence
Community & HOA
Location
- Region: Solon
Financial & listing details
- Lease term: 1 Year
Price history
| Date | Event | Price |
|---|---|---|
| 7/17/2025 | Listed for rent | $5,750$2/sqft |
Source: Zillow Rentals | ||
![[object Object]](https://photos.zillowstatic.com/fp/ffae0ecf302eed0fda7a44f8d2129992-p_i.jpg)
