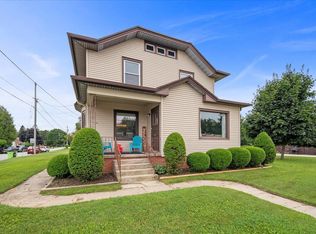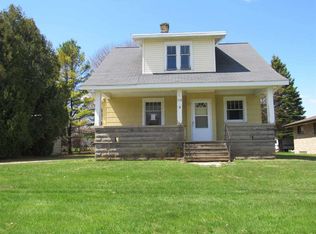Closed
$275,000
930 Linden STREET, Cleveland, WI 53015
3beds
1,656sqft
Single Family Residence
Built in 1956
0.44 Acres Lot
$288,300 Zestimate®
$166/sqft
$1,634 Estimated rent
Home value
$288,300
$219,000 - $378,000
$1,634/mo
Zestimate® history
Loading...
Owner options
Explore your selling options
What's special
Solid brick ranch offering the perfect blend of comfort, functionality and timeless charm! 3 bedrooms, 2 full bathrooms and so much storage. Spacious living and dining rooms separated by a lovely natural brick fireplace and gorgeous hardwood floors. Large, refreshed kitchen with stainless steel fingerprint resistant appliances and TONS of storage and counter space. The enormous unfinished basement offers unlimited options with space...bring your ideas to add the finishing touches! Located on a hefty .44 acre lot with large deck for entertaining. Attached 1 car garage plus an oversized 2 car detached garage with 17x15' workshop area--perfect for those in need of extra storage/space. Updated electrical in house and garage! Enjoy all this home has to offer inside and out this summer!
Zillow last checked: 8 hours ago
Listing updated: June 04, 2025 at 07:55am
Listed by:
Rachel Mayer 920-360-2335,
Pleasant View Realty, LLC
Bought with:
Beth Gotwald
Source: WIREX MLS,MLS#: 1915691 Originating MLS: Metro MLS
Originating MLS: Metro MLS
Facts & features
Interior
Bedrooms & bathrooms
- Bedrooms: 3
- Bathrooms: 2
- Full bathrooms: 2
- Main level bedrooms: 3
Primary bedroom
- Level: Main
- Area: 143
- Dimensions: 13 x 11
Bedroom 2
- Level: Main
- Area: 99
- Dimensions: 11 x 9
Bedroom 3
- Level: Main
- Area: 90
- Dimensions: 10 x 9
Bathroom
- Features: Shower Over Tub, Shower Stall
Dining room
- Level: Main
- Area: 144
- Dimensions: 16 x 9
Kitchen
- Level: Main
- Area: 280
- Dimensions: 20 x 14
Living room
- Level: Main
- Area: 256
- Dimensions: 16 x 16
Office
- Level: Main
- Area: 81
- Dimensions: 9 x 9
Heating
- Natural Gas, Radiant/Hot Water
Cooling
- Central Air
Appliances
- Included: Dryer, Microwave, Oven, Refrigerator, Washer, Water Softener
Features
- High Speed Internet, Pantry
- Flooring: Wood or Sim.Wood Floors
- Basement: Block,Full
Interior area
- Total structure area: 1,656
- Total interior livable area: 1,656 sqft
Property
Parking
- Total spaces: 1
- Parking features: Garage Door Opener, Attached, 1 Car
- Attached garage spaces: 1
Features
- Levels: One
- Stories: 1
- Patio & porch: Deck
Lot
- Size: 0.44 Acres
- Features: Sidewalks
Details
- Additional structures: Garden Shed
- Parcel number: 03102800900101
- Zoning: Residential
Construction
Type & style
- Home type: SingleFamily
- Architectural style: Ranch
- Property subtype: Single Family Residence
Materials
- Brick, Brick/Stone
Condition
- 21+ Years
- New construction: No
- Year built: 1956
Utilities & green energy
- Sewer: Public Sewer
- Water: Public
- Utilities for property: Cable Available
Community & neighborhood
Location
- Region: Cleveland
- Municipality: Cleveland
Price history
| Date | Event | Price |
|---|---|---|
| 6/4/2025 | Sold | $275,000-8.3%$166/sqft |
Source: | ||
| 5/6/2025 | Contingent | $299,900$181/sqft |
Source: | ||
| 4/30/2025 | Listed for sale | $299,900+33.3%$181/sqft |
Source: | ||
| 11/8/2024 | Sold | $225,000+4.7%$136/sqft |
Source: | ||
| 11/1/2024 | Pending sale | $215,000$130/sqft |
Source: | ||
Public tax history
| Year | Property taxes | Tax assessment |
|---|---|---|
| 2024 | $2,986 +0.8% | $174,400 |
| 2023 | $2,962 -6.4% | $174,400 |
| 2022 | $3,164 -0.3% | $174,400 |
Find assessor info on the county website
Neighborhood: 53015
Nearby schools
GreatSchools rating
- 6/10Cleveland Elementary SchoolGrades: PK-5Distance: 1 mi
- 3/10Horace Mann Middle SchoolGrades: 6-8Distance: 12.4 mi
- 6/10North High SchoolGrades: 9-12Distance: 9.6 mi
Schools provided by the listing agent
- Elementary: Cleveland
- Middle: Horace Mann
- High: North
- District: Sheboygan Area
Source: WIREX MLS. This data may not be complete. We recommend contacting the local school district to confirm school assignments for this home.
Get pre-qualified for a loan
At Zillow Home Loans, we can pre-qualify you in as little as 5 minutes with no impact to your credit score.An equal housing lender. NMLS #10287.
Sell with ease on Zillow
Get a Zillow Showcase℠ listing at no additional cost and you could sell for —faster.
$288,300
2% more+$5,766
With Zillow Showcase(estimated)$294,066

