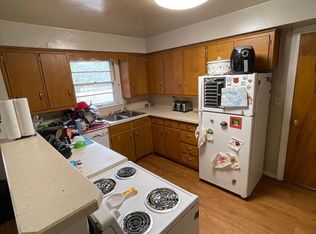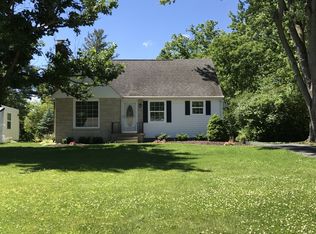Closed
$650,000
930 Lindberg Rd, West Lafayette, IN 47906
5beds
3,515sqft
Single Family Residence
Built in 2017
0.29 Acres Lot
$656,800 Zestimate®
$--/sqft
$3,714 Estimated rent
Home value
$656,800
$578,000 - $742,000
$3,714/mo
Zestimate® history
Loading...
Owner options
Explore your selling options
What's special
Only 7 years old in the West Lafayette Community School Corporation! All the modern amenities including a 3-car garage, fully finished basement, and walk-in closets! Incredible chef’s kitchen with all stainless appliances including gas range, custom hood, granite countertops and huge island with seating. Hardwood floors throughout the main level. Four bedrooms on 2nd level, plus a loft area. 5th bedroom with egress window and 3rd full bath in basement. Incredible family entry with lockers, work desk, cabinet storage and walk-in coat closet! Built by Sterling Homes. Check out the basketball court in the backyard, too! Easy distance to Markey Areana, Ross-Ade and Holloway Gym, as well as WL Intermediate and WL Jr/Sr, Happy Hollow Park and Birck Boilermaker Golf Complex!
Zillow last checked: 8 hours ago
Listing updated: June 27, 2025 at 07:51am
Listed by:
Stacy R Grove 765-427-7000,
@properties
Bought with:
Doug Browning, RB14038238
Keller Williams Lafayette
Source: IRMLS,MLS#: 202510512
Facts & features
Interior
Bedrooms & bathrooms
- Bedrooms: 5
- Bathrooms: 4
- Full bathrooms: 3
- 1/2 bathrooms: 1
Bedroom 1
- Level: Upper
Bedroom 2
- Level: Upper
Dining room
- Level: Main
- Area: 336
- Dimensions: 16 x 21
Family room
- Level: Upper
- Area: 357
- Dimensions: 21 x 17
Kitchen
- Level: Main
- Area: 165
- Dimensions: 11 x 15
Living room
- Level: Main
- Area: 255
- Dimensions: 15 x 17
Heating
- Natural Gas, Forced Air
Cooling
- Central Air
Appliances
- Included: Disposal, Range/Oven Hk Up Gas/Elec, Dishwasher, Microwave, Refrigerator, Washer, Gas Cooktop, Dryer-Gas, Exhaust Fan, Oven-Built-In, Water Filtration System, Gas Water Heater, Water Softener Owned
- Laundry: Gas Dryer Hookup, Sink, Main Level, Washer Hookup
Features
- 1st Bdrm En Suite, Breakfast Bar, Bookcases, Ceiling Fan(s), Walk-In Closet(s), Stone Counters, Eat-in Kitchen, Entrance Foyer, Kitchen Island, Open Floorplan, Double Vanity, Stand Up Shower, Tub and Separate Shower, Tub/Shower Combination
- Flooring: Hardwood, Carpet, Tile
- Basement: Full,Finished,Concrete
- Number of fireplaces: 1
- Fireplace features: Living Room, Insert
Interior area
- Total structure area: 3,870
- Total interior livable area: 3,515 sqft
- Finished area above ground: 2,616
- Finished area below ground: 899
Property
Parking
- Total spaces: 3
- Parking features: Attached, Garage Door Opener
- Attached garage spaces: 3
Features
- Levels: Two
- Stories: 2
- Patio & porch: Patio, Porch Covered
- Exterior features: Basketball Court, Irrigation System
- Fencing: Full,Chain Link
Lot
- Size: 0.29 Acres
- Dimensions: 79X160
- Features: Level, 0-2.9999, Landscaped
Details
- Parcel number: 790707376006.000026
- Zoning: R1
Construction
Type & style
- Home type: SingleFamily
- Architectural style: Contemporary
- Property subtype: Single Family Residence
Materials
- Brick, Cedar, Stone
Condition
- New construction: No
- Year built: 2017
Utilities & green energy
- Sewer: City
- Water: City
Community & neighborhood
Security
- Security features: Smoke Detector(s)
Location
- Region: West Lafayette
- Subdivision: None
Other
Other facts
- Listing terms: Cash,Conventional,FHA,VA Loan
Price history
| Date | Event | Price |
|---|---|---|
| 6/26/2025 | Sold | $650,000-6.5% |
Source: | ||
| 5/29/2025 | Pending sale | $695,000 |
Source: | ||
| 4/16/2025 | Price change | $695,000-4.1% |
Source: | ||
| 3/31/2025 | Listed for sale | $725,000+42.2% |
Source: | ||
| 3/12/2018 | Sold | $510,000-3.6% |
Source: | ||
Public tax history
| Year | Property taxes | Tax assessment |
|---|---|---|
| 2024 | $6,671 +12% | $587,400 +5.9% |
| 2023 | $5,954 0% | $554,600 +13.5% |
| 2022 | $5,954 +1.8% | $488,700 |
Find assessor info on the county website
Neighborhood: 47906
Nearby schools
GreatSchools rating
- 8/10West Lafayette Intermediate SchoolGrades: 4-6Distance: 0.3 mi
- 9/10West Lafayette Jr/Sr High SchoolGrades: 7-12Distance: 0.8 mi
- 9/10West Lafayette Elementary SchoolGrades: K-3Distance: 1.2 mi
Schools provided by the listing agent
- Elementary: West Lafayette
- Middle: West Lafayette
- High: West Lafayette
- District: West Lafayette Community School Corp.
Source: IRMLS. This data may not be complete. We recommend contacting the local school district to confirm school assignments for this home.
Get pre-qualified for a loan
At Zillow Home Loans, we can pre-qualify you in as little as 5 minutes with no impact to your credit score.An equal housing lender. NMLS #10287.
Sell for more on Zillow
Get a Zillow Showcase℠ listing at no additional cost and you could sell for .
$656,800
2% more+$13,136
With Zillow Showcase(estimated)$669,936

