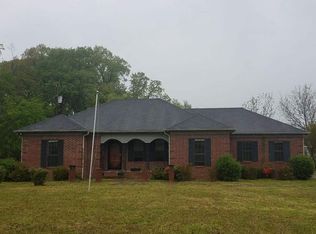Sold for $334,900 on 04/12/24
$334,900
930 Huffman Rd, Brighton, TN 38011
3beds
1,785sqft
Single Family Residence
Built in 1995
1.16 Acres Lot
$349,700 Zestimate®
$188/sqft
$1,798 Estimated rent
Home value
$349,700
$332,000 - $367,000
$1,798/mo
Zestimate® history
Loading...
Owner options
Explore your selling options
What's special
Get out of the big city and enjoy your own slice of Heaven! Beautiful Brick Home on over 1 acre. This home boasts a custom-built feel with a split-bedroom floorplan and lots of room to spread out and enjoy. Plenty of frontage with huge backyard that comes fully fenced. In the backyard you'll find a freshly remodeled garage workshop/flex space with a full bathroom and additional areas! You will love this home!
Zillow last checked: 8 hours ago
Listing updated: April 13, 2024 at 09:15pm
Listed by:
Vincent R Smith,
REMAX Experts
Bought with:
Tina D Andrade
Fast Track Realty, LLC
Source: MAAR,MLS#: 10165696
Facts & features
Interior
Bedrooms & bathrooms
- Bedrooms: 3
- Bathrooms: 2
- Full bathrooms: 2
Primary bedroom
- Area: 252
- Dimensions: 14 x 18
Dining room
- Features: Separate Dining Room
- Area: 168
- Dimensions: 12 x 14
Kitchen
- Features: Eat-in Kitchen, Breakfast Bar, Pantry, Washer/Dryer Connections
Living room
- Features: Separate Living Room
- Area: 342
- Dimensions: 19 x 18
Den
- Dimensions: 0 x 0
Heating
- Central
Cooling
- Central Air
Features
- All Bedrooms Down, Separate Tub & Shower, Smooth Ceiling
- Flooring: Part Hardwood, Part Carpet, Tile
- Number of fireplaces: 1
Interior area
- Total interior livable area: 1,785 sqft
Property
Parking
- Total spaces: 2
- Parking features: Driveway/Pad, Workshop in Garage, Garage Faces Front
- Has garage: Yes
- Covered spaces: 2
- Has uncovered spaces: Yes
Features
- Stories: 1
- Patio & porch: Patio
- Pool features: None
Lot
- Size: 1.16 Acres
- Dimensions: 1.16
- Features: Level
Details
- Parcel number: 098M 098M A01100
Construction
Type & style
- Home type: SingleFamily
- Architectural style: Traditional
- Property subtype: Single Family Residence
Materials
- Brick Veneer
Condition
- New construction: No
- Year built: 1995
Community & neighborhood
Location
- Region: Brighton
- Subdivision: Mashburns Hunter Hills
Price history
| Date | Event | Price |
|---|---|---|
| 4/12/2024 | Sold | $334,900$188/sqft |
Source: | ||
| 3/3/2024 | Contingent | $334,900$188/sqft |
Source: | ||
| 2/29/2024 | Listed for sale | $334,900$188/sqft |
Source: | ||
| 2/26/2024 | Contingent | $334,900$188/sqft |
Source: | ||
| 2/11/2024 | Listed for sale | $334,900+10.9%$188/sqft |
Source: | ||
Public tax history
| Year | Property taxes | Tax assessment |
|---|---|---|
| 2024 | $1,381 | $90,775 |
| 2023 | $1,381 -1.5% | $90,775 +32% |
| 2022 | $1,403 | $68,775 |
Find assessor info on the county website
Neighborhood: 38011
Nearby schools
GreatSchools rating
- 4/10Austin Peay Elementary SchoolGrades: PK-5Distance: 1.3 mi
- 5/10Brighton Middle SchoolGrades: 6-8Distance: 4.4 mi
- 6/10Brighton High SchoolGrades: 9-12Distance: 4.6 mi

Get pre-qualified for a loan
At Zillow Home Loans, we can pre-qualify you in as little as 5 minutes with no impact to your credit score.An equal housing lender. NMLS #10287.
Sell for more on Zillow
Get a free Zillow Showcase℠ listing and you could sell for .
$349,700
2% more+ $6,994
With Zillow Showcase(estimated)
$356,694