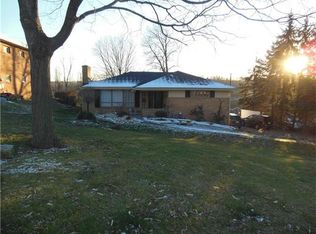Sold for $244,000
$244,000
930 Highview Rd, Pittsburgh, PA 15234
4beds
1,296sqft
Single Family Residence
Built in 1961
0.35 Acres Lot
$243,200 Zestimate®
$188/sqft
$1,644 Estimated rent
Home value
$243,200
$229,000 - $258,000
$1,644/mo
Zestimate® history
Loading...
Owner options
Explore your selling options
What's special
A very rare find with this custom crafted Frank Lloyd Wright inspired contemporary multi level on a 1/3 +acre incredible lot
just a few blocks to the PRT subway stop at Rt 88/Killarney accessing Downtown Pittsburgh in minutes . This level entry
welcomes you into the foyer and has tons of natural lighting that streams through from the large triple windows and sliding glass doors. The 1st floor family room has a stone fireplace with raised hearth and a heatolator The kitchen is opened to the dining room with a
cozy breakfast bar. From the kitchen/dining area 6 steps lead to the 2 upper bedrooms both with hardwood oak floors and 9
1/2 foot high cathedral ceilings and both have double closets along the side wall. The lower level just 6 steps down from the kitchen/dining area with 2 more bedrooms or flex space to use as in home office etc, with and 2nd full bath.Both lower bedrooms have double wide closets along width of wall and hardwood floor. 29x22 concrete patio off the dinrm.
Zillow last checked: 8 hours ago
Listing updated: September 22, 2025 at 09:11am
Listed by:
Robert Dini 412-833-7700,
BERKSHIRE HATHAWAY THE PREFERRED REALTY
Bought with:
Robert Dini
BERKSHIRE HATHAWAY THE PREFERRED REALTY
Source: WPMLS,MLS#: 1714324 Originating MLS: West Penn Multi-List
Originating MLS: West Penn Multi-List
Facts & features
Interior
Bedrooms & bathrooms
- Bedrooms: 4
- Bathrooms: 2
- Full bathrooms: 2
Primary bedroom
- Level: Upper
- Dimensions: 13x10
Bedroom 2
- Level: Upper
- Dimensions: 13x09
Bedroom 3
- Level: Lower
- Dimensions: 13x09
Bedroom 4
- Level: Lower
- Dimensions: 13x09
Den
- Level: Lower
Dining room
- Level: Main
- Dimensions: 12x10
Entry foyer
- Level: Main
- Dimensions: 05x04
Family room
- Level: Main
- Dimensions: 20x11
Game room
- Level: Lower
- Dimensions: 24x20
Kitchen
- Level: Main
- Dimensions: 11x11
Laundry
- Level: Lower
Living room
- Level: Main
- Dimensions: 20x12
Heating
- Forced Air, Gas
Cooling
- Central Air
Appliances
- Included: Some Gas Appliances, Dryer, Dishwasher, Refrigerator, Stove, Washer
Features
- Flooring: Carpet, Ceramic Tile, Hardwood
- Windows: Multi Pane
- Basement: Unfinished,Walk-Out Access
- Number of fireplaces: 1
- Fireplace features: Family/Living/Great Room
Interior area
- Total structure area: 1,296
- Total interior livable area: 1,296 sqft
Property
Parking
- Total spaces: 2
- Parking features: Built In, Garage Door Opener
- Has attached garage: Yes
Features
- Levels: Multi/Split
- Stories: 2
- Pool features: None
Lot
- Size: 0.35 Acres
- Dimensions: 70 x 220
Details
- Parcel number: 0139K00026000000
Construction
Type & style
- Home type: SingleFamily
- Architectural style: Contemporary,Multi-Level
- Property subtype: Single Family Residence
Materials
- Brick
- Roof: Asphalt
Condition
- Resale
- Year built: 1961
Utilities & green energy
- Sewer: Public Sewer
- Water: Public
Community & neighborhood
Community
- Community features: Public Transportation
Location
- Region: Pittsburgh
Price history
| Date | Event | Price |
|---|---|---|
| 9/22/2025 | Pending sale | $269,900+10.6%$208/sqft |
Source: | ||
| 9/19/2025 | Sold | $244,000-9.6%$188/sqft |
Source: | ||
| 8/5/2025 | Contingent | $269,900$208/sqft |
Source: | ||
| 8/1/2025 | Listed for sale | $269,900+65.6%$208/sqft |
Source: | ||
| 9/28/2020 | Sold | $163,000+29.4%$126/sqft |
Source: Public Record Report a problem | ||
Public tax history
| Year | Property taxes | Tax assessment |
|---|---|---|
| 2025 | $6,112 +7.1% | $148,700 |
| 2024 | $5,707 +711.4% | $148,700 |
| 2023 | $703 | $148,700 |
Find assessor info on the county website
Neighborhood: Castle Shannon
Nearby schools
GreatSchools rating
- NAWhitehall Elementary SchoolGrades: 2-5Distance: 2.1 mi
- 6/10Baldwin Senior High SchoolGrades: 7-12Distance: 2.4 mi
- NAMcannulty El SchoolGrades: K-1Distance: 2.5 mi
Schools provided by the listing agent
- District: Baldwin/Whitehall
Source: WPMLS. This data may not be complete. We recommend contacting the local school district to confirm school assignments for this home.
Get pre-qualified for a loan
At Zillow Home Loans, we can pre-qualify you in as little as 5 minutes with no impact to your credit score.An equal housing lender. NMLS #10287.
