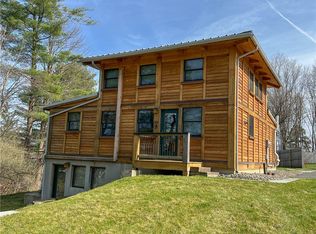Closed
$439,000
930 Hector St, Ithaca, NY 14850
3beds
1,754sqft
Single Family Residence
Built in 2018
0.26 Acres Lot
$442,100 Zestimate®
$250/sqft
$2,757 Estimated rent
Home value
$442,100
$420,000 - $464,000
$2,757/mo
Zestimate® history
Loading...
Owner options
Explore your selling options
What's special
Modern yet classic newer construction Craftsman style home located a short distance from all thing Ithaca! This three bedroom, 1.5 bath property has it all. Thoughtfully designed open concept floor plan is perfect for entertaining. Blue stone counter tops and locally built cherry cabinets in the kitchen, bamboo flooring throughout, bright spaces, and well proportioned bedrooms. Spacious lower level gets great light is the perfect space to relax, watch a movie, workout space or home office with polished concrete heated floors. The exterior offers a sweet front porch, back deck, paved driveway and a partially fenced in yard. This house is 100% turn key! Any offers will be considered on 4/30.
Zillow last checked: 8 hours ago
Listing updated: July 03, 2025 at 10:08am
Listed by:
Jill Rosentel 607-280-2491,
Warren Real Estate of Ithaca Inc. (Downtown)
Bought with:
Vincent Ferrara, 10401330898
Howard Hanna S Tier Inc
Source: NYSAMLSs,MLS#: R1598769 Originating MLS: Ithaca Board of Realtors
Originating MLS: Ithaca Board of Realtors
Facts & features
Interior
Bedrooms & bathrooms
- Bedrooms: 3
- Bathrooms: 2
- Full bathrooms: 1
- 1/2 bathrooms: 1
- Main level bathrooms: 1
Bedroom 1
- Level: Second
- Dimensions: 20.00 x 10.00
Bedroom 1
- Level: Second
- Dimensions: 20.00 x 10.00
Bedroom 2
- Level: Second
- Dimensions: 10.00 x 10.00
Bedroom 2
- Level: Second
- Dimensions: 10.00 x 10.00
Bedroom 3
- Level: Second
- Dimensions: 10.00 x 10.00
Bedroom 3
- Level: Second
- Dimensions: 10.00 x 10.00
Basement
- Level: Basement
- Dimensions: 20.00 x 27.00
Basement
- Level: Basement
- Dimensions: 20.00 x 27.00
Dining room
- Level: First
- Dimensions: 10.00 x 11.00
Dining room
- Level: First
- Dimensions: 10.00 x 11.00
Kitchen
- Level: First
- Dimensions: 11.00 x 11.00
Kitchen
- Level: First
- Dimensions: 11.00 x 11.00
Living room
- Level: First
- Dimensions: 10.00 x 17.00
Living room
- Level: First
- Dimensions: 10.00 x 17.00
Heating
- Ductless, Electric, Other, See Remarks, Radiant
Cooling
- Ductless
Appliances
- Included: Dryer, Dishwasher, Exhaust Fan, Electric Oven, Electric Range, Electric Water Heater, Range Hood, Washer
Features
- Cathedral Ceiling(s), Separate/Formal Living Room, Living/Dining Room, Solid Surface Counters, Natural Woodwork
- Flooring: Other, Resilient, See Remarks, Varies
- Basement: Full,Finished
- Has fireplace: No
Interior area
- Total structure area: 1,754
- Total interior livable area: 1,754 sqft
- Finished area below ground: 638
Property
Parking
- Parking features: No Garage
Features
- Stories: 3
- Patio & porch: Deck, Open, Porch
- Exterior features: Blacktop Driveway, Deck, Fence
- Fencing: Partial
Lot
- Size: 0.26 Acres
- Dimensions: 72 x 140
- Features: Irregular Lot, Other, Near Public Transit, See Remarks
Details
- Parcel number: 50070001900000040070040000
- Special conditions: Standard
Construction
Type & style
- Home type: SingleFamily
- Architectural style: Contemporary
- Property subtype: Single Family Residence
Materials
- Foam Insulation, Frame, SprayFoam Insulation, Wood Siding, Pre-Cast Concrete, PEX Plumbing
- Roof: Metal
Condition
- Resale
- Year built: 2018
Utilities & green energy
- Sewer: Connected
- Water: Connected, Public
- Utilities for property: High Speed Internet Available, Sewer Connected, Water Connected
Community & neighborhood
Security
- Security features: Radon Mitigation System
Location
- Region: Ithaca
Other
Other facts
- Listing terms: Cash
Price history
| Date | Event | Price |
|---|---|---|
| 6/27/2025 | Sold | $439,000$250/sqft |
Source: | ||
| 5/1/2025 | Contingent | $439,000$250/sqft |
Source: | ||
| 4/24/2025 | Listed for sale | $439,000+25.4%$250/sqft |
Source: | ||
| 6/25/2021 | Sold | $350,000+17.1%$200/sqft |
Source: | ||
| 4/13/2021 | Pending sale | $299,000$170/sqft |
Source: ITMLS #404090 | ||
Public tax history
| Year | Property taxes | Tax assessment |
|---|---|---|
| 2024 | -- | $400,000 +3.9% |
| 2023 | -- | $385,000 +10% |
| 2022 | -- | $350,000 +34.6% |
Find assessor info on the county website
Neighborhood: 14850
Nearby schools
GreatSchools rating
- 4/10Beverly J Martin Elementary SchoolGrades: PK-5Distance: 1.3 mi
- 6/10Boynton Middle SchoolGrades: 6-8Distance: 1.5 mi
- 9/10Ithaca Senior High SchoolGrades: 9-12Distance: 1.3 mi
Schools provided by the listing agent
- Elementary: Beverly J Martin Elementary
- Middle: Dewitt Middle
- High: Ithaca Senior High
- District: Ithaca
Source: NYSAMLSs. This data may not be complete. We recommend contacting the local school district to confirm school assignments for this home.
