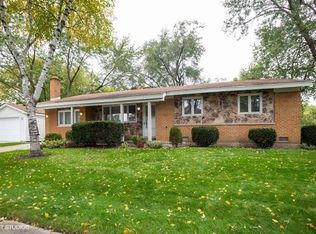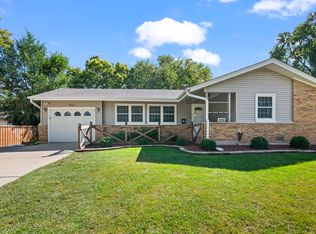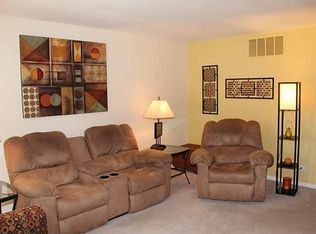Closed
$300,000
930 Hartford Ln, Elk Grove Village, IL 60007
3beds
1,022sqft
Single Family Residence
Built in 1959
-- sqft lot
$307,400 Zestimate®
$294/sqft
$2,621 Estimated rent
Home value
$307,400
$277,000 - $341,000
$2,621/mo
Zestimate® history
Loading...
Owner options
Explore your selling options
What's special
Welcome home to your 3-bedroom ranch in the heart of Elk Grove Village! With a little sweat equity, this home has incredible potential to shine! Step inside to a bright living room with wood laminate floors and a ceiling fan with light, perfect for relaxing or entertaining. The kitchen features an eating area, stainless steel stove (2022) and refrigerator (2023), dishwasher 2024 and a vented microwave (2022). Major updates already done for you: tear-off roof & gutters (2021), front & back doors (5 years new), remodeled bathroom with subway tile shower surround (8-10 years new), and upgraded electrical box (9 years new). Enjoy the spacious backyard with a storage shed, perfect for outdoor gatherings! Garage door opener (5-6 years new), sump pump (3-4 years new), Furnace serviced in 2024. Central air & humidifier AS-IS not functioning. Located in a fantastic community with shopping, dining, Elk Grove Village Library, Pavilion Fitness & Aquatic Center, Rainbow Falls Waterpark, and year-round events. Bring your vision and make this home your own-don't miss this opportunity to build equity in a great location! Schedule your showing today!
Zillow last checked: 8 hours ago
Listing updated: May 23, 2025 at 01:01am
Listing courtesy of:
Dawn Block 847-630-2121,
Century 21 Circle
Bought with:
Christina Bertsche
RCI Real Estate Group
Source: MRED as distributed by MLS GRID,MLS#: 12317130
Facts & features
Interior
Bedrooms & bathrooms
- Bedrooms: 3
- Bathrooms: 1
- Full bathrooms: 1
Primary bedroom
- Features: Flooring (Wood Laminate), Window Treatments (Blinds)
- Level: Main
- Area: 132 Square Feet
- Dimensions: 12X11
Bedroom 2
- Features: Flooring (Wood Laminate), Window Treatments (Blinds)
- Level: Main
- Area: 120 Square Feet
- Dimensions: 12X10
Bedroom 3
- Features: Flooring (Wood Laminate), Window Treatments (Blinds)
- Level: Main
- Area: 100 Square Feet
- Dimensions: 10X10
Eating area
- Features: Flooring (Wood Laminate)
- Level: Main
- Area: 80 Square Feet
- Dimensions: 10X8
Kitchen
- Features: Kitchen (Galley, Pantry-Closet), Flooring (Wood Laminate)
- Level: Main
- Area: 72 Square Feet
- Dimensions: 9X8
Living room
- Features: Flooring (Wood Laminate), Window Treatments (Curtains/Drapes)
- Level: Main
- Area: 208 Square Feet
- Dimensions: 16X13
Heating
- Natural Gas, Forced Air
Cooling
- Central Air
Appliances
- Included: Range, Microwave, Dishwasher, Refrigerator, Washer, Dryer, Gas Water Heater
- Laundry: Main Level
Features
- 1st Floor Bedroom, 1st Floor Full Bath
- Flooring: Laminate
- Windows: Screens
- Basement: Crawl Space
Interior area
- Total structure area: 1,022
- Total interior livable area: 1,022 sqft
Property
Parking
- Total spaces: 1
- Parking features: Concrete, Garage Door Opener, On Site, Garage Owned, Attached, Garage
- Attached garage spaces: 1
- Has uncovered spaces: Yes
Accessibility
- Accessibility features: No Disability Access
Features
- Stories: 1
- Patio & porch: Patio
- Exterior features: Dog Run
Lot
- Dimensions: 106X21X28X64X8X37X20X111
Details
- Additional structures: Shed(s)
- Parcel number: 08332110160000
- Special conditions: None
- Other equipment: TV-Cable, Ceiling Fan(s), Fan-Whole House, Sump Pump
Construction
Type & style
- Home type: SingleFamily
- Property subtype: Single Family Residence
Materials
- Vinyl Siding, Brick
- Roof: Asphalt
Condition
- New construction: No
- Year built: 1959
Utilities & green energy
- Electric: Circuit Breakers
- Sewer: Public Sewer
- Water: Lake Michigan
Community & neighborhood
Security
- Security features: Carbon Monoxide Detector(s)
Community
- Community features: Curbs, Sidewalks, Street Lights, Street Paved
Location
- Region: Elk Grove Village
HOA & financial
HOA
- Services included: None
Other
Other facts
- Listing terms: Conventional
- Ownership: Fee Simple
Price history
| Date | Event | Price |
|---|---|---|
| 5/21/2025 | Sold | $300,000$294/sqft |
Source: | ||
| 4/14/2025 | Contingent | $300,000$294/sqft |
Source: | ||
| 4/11/2025 | Listed for sale | $300,000+123.9%$294/sqft |
Source: | ||
| 3/6/2013 | Sold | $134,000-7.5%$131/sqft |
Source: | ||
| 10/26/2012 | Listed for sale | $144,900+8.1%$142/sqft |
Source: Homepath #08208190 | ||
Public tax history
| Year | Property taxes | Tax assessment |
|---|---|---|
| 2023 | $6,014 +4.4% | $26,999 |
| 2022 | $5,761 +47.5% | $26,999 +55.2% |
| 2021 | $3,906 -3.3% | $17,400 -4.4% |
Find assessor info on the county website
Neighborhood: 60007
Nearby schools
GreatSchools rating
- 8/10Clearmont Elementary SchoolGrades: K-5Distance: 0.5 mi
- 6/10Grove Jr High SchoolGrades: 6-8Distance: 0.5 mi
- 9/10Elk Grove High SchoolGrades: 9-12Distance: 1 mi
Schools provided by the listing agent
- Elementary: Clearmont Elementary School
- Middle: Grove Junior High School
- High: Elk Grove High School
- District: 59
Source: MRED as distributed by MLS GRID. This data may not be complete. We recommend contacting the local school district to confirm school assignments for this home.

Get pre-qualified for a loan
At Zillow Home Loans, we can pre-qualify you in as little as 5 minutes with no impact to your credit score.An equal housing lender. NMLS #10287.
Sell for more on Zillow
Get a free Zillow Showcase℠ listing and you could sell for .
$307,400
2% more+ $6,148
With Zillow Showcase(estimated)
$313,548

