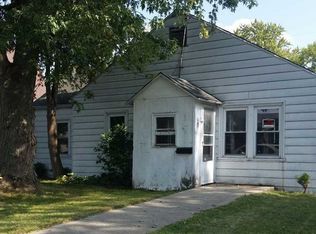Walk into this house and notice the open floor plan. The living room, dining room, kitchen and den are all visible. The kitchen boosts custom cabinets and a stove, refrigerator and dishwasher will be provided in the sale. The family room is on the back of the house. It features a wall of brick that would be perfect for an entertainment center or put in a wood burning stove to keep the house extra cozy. There is a separate area for the washer and dryer and a half bath all on the first floor. The custom banister going upstairs is removable for easy access getting furniture on the second level. 3 bedrooms upstairs, master bedroom will easily fit a queen size bed and a dresser. All the upstairs bedrooms have the barn beam ceiling for extra character. The full bath has been remodeled, it is a nice size and has a window for extra natural sunlight. Patio, oversized 2 car garage, off street parking. The outside of the home is well landscaped. Updates include: All new windows, fresh paint, new flooring, bathroom updated, new back exterior door, new garage door. Home is total Electric. Average: $120.00 Appliances are included but not warranted.
This property is off market, which means it's not currently listed for sale or rent on Zillow. This may be different from what's available on other websites or public sources.
