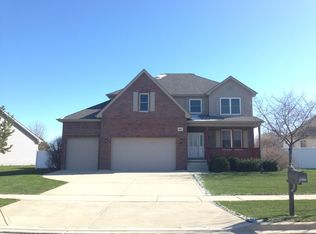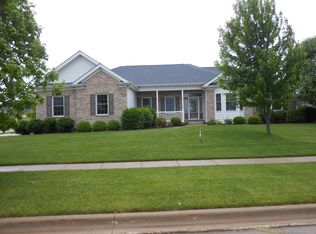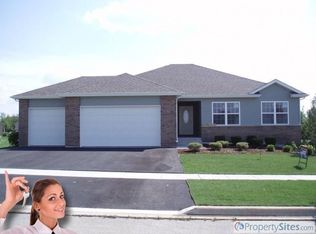Closed
$385,000
930 Hamilton Dr, Sycamore, IL 60178
4beds
1,850sqft
Single Family Residence
Built in 2015
0.25 Acres Lot
$417,400 Zestimate®
$208/sqft
$2,923 Estimated rent
Home value
$417,400
$326,000 - $538,000
$2,923/mo
Zestimate® history
Loading...
Owner options
Explore your selling options
What's special
ONE OWNER - WELL CARED FOR - 2015 CUSTOM BUILT RANCH HOME IN SYCAMORE BY LOCAL BUILDER. This Home Has Been Meticulously Cared For Over The Years! The Open Concept Split Bedroom Layout Is Sure To Fit Any Family's Lifestyle. Start Right Away With The Lovely Curb Appeal As You Walk Up. Notice The Stone Edging & Rock Landscaping Makes For Continued Easy Care - Professional Landscaped Yard Both Front & Back With A Mix Of Plants & Shrubs & Trees. Covered Front Entry Leads Into The Main Foyer W/Hardwood Floors & Coat Closet. Right Away You Notice The Extensive Open Concept Living Area. Front Formal Dining Room With Chandelier - Look Through Wrought Iron Staircase To The Basement & Living Room. Oversized Glass Opening Gas Fireplace With Easy Switch On Operation and Custom Built Mantel Surround. Kitchen Has Hardwood Flooring - Custom Stained Cabinets With Granite Countertops, Silver Accents, Stainless Steel Appliances! Eat In Table Space With Lots Of Windows Overlooking The Backyard. Patio Slides Lead To The Professionally Installed Unilock Patio System, Wrought Iron Fenced Backyard With Gates To The Side Yard. Master Suite Is Located On One Side Of The House With Walk IN Closet, Private Full Bath W/Double Sinks, Double Glass Shower Stall That Has Floor To Ceiling Tile Surround. Other Side Of The House Has Secondary Bed #2 & Bed #3 with Fulll Bath Inbetween. Basement Has Been Almost Completely Finished - Bedroom #4 Completed (currently set up as office & hobby room) But Has Luxury Vinyl Plank Flooring that is Water Resistant, Recessed Lighting, Inserts For Future Closets! Bar Area Has Been Built Out With Accent Lighting and LVP! Basement Family Room Area Has Drywall Completed With Wiring For TV & Surround Sound. Future #5 Bedroom With Egress Window Studded Out and Future Basement Bathroom Roughed In! You Are Almost There With Being Able To Add An Additional 1800 SF+ In The Lower Level (Buyer Can Finish UP The Rest With Their Own Idea/Finishes)!! All This PLUS: Mitigated Radon System Installed - Heated 2.5 Car Attached Garage - Whole House Temp Controlled Attic Fan. HOME IS TRULY MOVE IN READY!!
Zillow last checked: 8 hours ago
Listing updated: August 01, 2024 at 11:08am
Listing courtesy of:
Rorry Skora 815-751-4171,
RE/MAX Experience
Bought with:
Diane Hammon, GRI
Coldwell Banker Real Estate Group
Source: MRED as distributed by MLS GRID,MLS#: 12075234
Facts & features
Interior
Bedrooms & bathrooms
- Bedrooms: 4
- Bathrooms: 2
- Full bathrooms: 2
Primary bedroom
- Features: Flooring (Carpet), Window Treatments (Blinds), Bathroom (Full)
- Level: Main
- Area: 240 Square Feet
- Dimensions: 16X15
Bedroom 2
- Features: Flooring (Carpet), Window Treatments (Blinds)
- Level: Main
- Area: 156 Square Feet
- Dimensions: 13X12
Bedroom 3
- Features: Flooring (Carpet), Window Treatments (Blinds)
- Level: Main
- Area: 156 Square Feet
- Dimensions: 13X12
Bedroom 4
- Features: Flooring (Wood Laminate)
- Level: Basement
- Area: 312 Square Feet
- Dimensions: 12X26
Dining room
- Features: Flooring (Carpet), Window Treatments (Blinds)
- Level: Main
- Area: 154 Square Feet
- Dimensions: 14X11
Eating area
- Features: Flooring (Hardwood), Window Treatments (Blinds)
- Level: Main
- Area: 110 Square Feet
- Dimensions: 11X10
Foyer
- Features: Flooring (Hardwood)
- Level: Main
- Area: 70 Square Feet
- Dimensions: 10X7
Kitchen
- Features: Kitchen (Eating Area-Breakfast Bar, Eating Area-Table Space), Flooring (Hardwood), Window Treatments (Blinds)
- Level: Main
- Area: 143 Square Feet
- Dimensions: 13X11
Laundry
- Features: Flooring (Ceramic Tile)
- Level: Main
- Area: 42 Square Feet
- Dimensions: 7X6
Living room
- Features: Flooring (Carpet), Window Treatments (Blinds)
- Level: Main
- Area: 285 Square Feet
- Dimensions: 19X15
Heating
- Natural Gas, Forced Air
Cooling
- Central Air
Appliances
- Included: Range, Microwave, Dishwasher, Refrigerator, Disposal, Stainless Steel Appliance(s)
- Laundry: Main Level, In Unit
Features
- 1st Floor Bedroom, 1st Floor Full Bath
- Flooring: Hardwood
- Windows: Screens
- Basement: Partially Finished,Bath/Stubbed,Egress Window,Full
- Number of fireplaces: 1
- Fireplace features: Attached Fireplace Doors/Screen, Gas Log, Gas Starter, Family Room
Interior area
- Total structure area: 0
- Total interior livable area: 1,850 sqft
Property
Parking
- Total spaces: 2.5
- Parking features: Asphalt, Garage Door Opener, Heated Garage, On Site, Garage Owned, Attached, Garage
- Attached garage spaces: 2.5
- Has uncovered spaces: Yes
Accessibility
- Accessibility features: No Disability Access
Features
- Stories: 1
- Patio & porch: Patio
- Fencing: Fenced
Lot
- Size: 0.25 Acres
- Dimensions: 115 X 125 X 53.03 X 125
- Features: Landscaped
Details
- Parcel number: 0628355017
- Special conditions: None
- Other equipment: TV-Cable, Ceiling Fan(s), Sump Pump
Construction
Type & style
- Home type: SingleFamily
- Architectural style: Ranch
- Property subtype: Single Family Residence
Materials
- Vinyl Siding, Stone
- Foundation: Concrete Perimeter
- Roof: Asphalt
Condition
- New construction: No
- Year built: 2015
Details
- Builder model: RANCH
Utilities & green energy
- Electric: Circuit Breakers
- Sewer: Public Sewer
- Water: Public
Community & neighborhood
Security
- Security features: Carbon Monoxide Detector(s)
Community
- Community features: Curbs, Sidewalks, Street Lights, Street Paved
Location
- Region: Sycamore
- Subdivision: Townsend Woods
HOA & financial
HOA
- Services included: None
Other
Other facts
- Listing terms: Conventional
- Ownership: Fee Simple
Price history
| Date | Event | Price |
|---|---|---|
| 7/26/2024 | Sold | $385,000-1.3%$208/sqft |
Source: | ||
| 6/25/2024 | Contingent | $389,900$211/sqft |
Source: | ||
| 6/20/2024 | Price change | $389,900-2.5%$211/sqft |
Source: | ||
| 6/5/2024 | Listed for sale | $400,000+63.3%$216/sqft |
Source: | ||
| 11/18/2016 | Sold | $244,900$132/sqft |
Source: | ||
Public tax history
| Year | Property taxes | Tax assessment |
|---|---|---|
| 2024 | $9,124 +8.7% | $115,738 +17.2% |
| 2023 | $8,393 +4.7% | $98,773 +9% |
| 2022 | $8,017 +5.1% | $90,592 +6.5% |
Find assessor info on the county website
Neighborhood: 60178
Nearby schools
GreatSchools rating
- 8/10North Elementary SchoolGrades: K-5Distance: 1.3 mi
- 5/10Sycamore Middle SchoolGrades: 6-8Distance: 0.6 mi
- 8/10Sycamore High SchoolGrades: 9-12Distance: 1.8 mi
Schools provided by the listing agent
- District: 427
Source: MRED as distributed by MLS GRID. This data may not be complete. We recommend contacting the local school district to confirm school assignments for this home.

Get pre-qualified for a loan
At Zillow Home Loans, we can pre-qualify you in as little as 5 minutes with no impact to your credit score.An equal housing lender. NMLS #10287.


