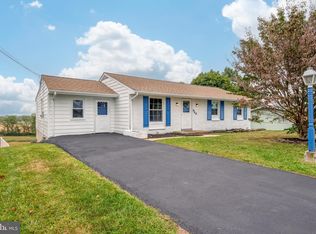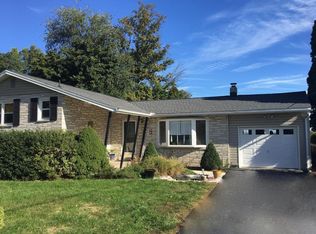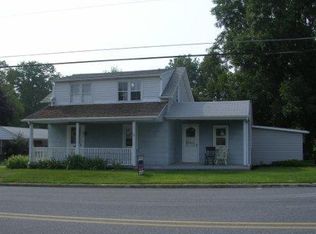Sold for $356,250 on 11/28/25
$356,250
930 Groff Ave, Elizabethtown, PA 17022
5beds
1,819sqft
Single Family Residence
Built in 1960
0.26 Acres Lot
$357,600 Zestimate®
$196/sqft
$2,266 Estimated rent
Home value
$357,600
$340,000 - $375,000
$2,266/mo
Zestimate® history
Loading...
Owner options
Explore your selling options
What's special
Have you been searching for that beautiful move-in ready home? Welcome to 930 Groff Ave! Recently renovated, this 5-bedroom, 2.5-bath ranch-style home is what you've been looking for. Step inside to a bright, open layout featuring all-new finishes, newly refinished hardwood flooring, and a completely renovated kitchen offering plenty of counter space. Natural light is plentiful, and the vaulted ceiling completes the space. Enjoy the convenience of single-level living with first-floor laundry and a mudroom that keeps things organized and practical. The partially finished basement adds extra flexibility—perfect for a family room, or play space. The new back deck invites you to relax or entertain while overlooking the backyard and field beyond. Major updates include a new roof, new HVAC system, new appliances, a full interior renovation and more. This home offers easy access to local parks, schools, downtown and Route 283 for an easy commute to Hershey, Lancaster, or Harrisburg. Very close to Elizabethtown schools and college as well. This is truly a turn-key home offering the perfect blend of space, style, and convenience. Schedule your private tour today!
Zillow last checked: 8 hours ago
Listing updated: November 27, 2025 at 11:41pm
Listed by:
isaiah shickley 717-742-8112,
Keller Williams Keystone Realty
Bought with:
Greg Grogan, RS273228
RE/MAX Pinnacle
Source: Bright MLS,MLS#: PALA2077706
Facts & features
Interior
Bedrooms & bathrooms
- Bedrooms: 5
- Bathrooms: 3
- Full bathrooms: 2
- 1/2 bathrooms: 1
- Main level bathrooms: 3
- Main level bedrooms: 3
Bedroom 1
- Features: Flooring - HardWood
- Level: Main
- Area: 143 Square Feet
- Dimensions: 13 x 11
Bedroom 2
- Features: Flooring - HardWood
- Level: Main
- Area: 110 Square Feet
- Dimensions: 11 x 10
Bedroom 3
- Features: Flooring - HardWood
- Level: Main
- Area: 72 Square Feet
- Dimensions: 9 x 8
Bathroom 1
- Features: Flooring - Vinyl
- Level: Main
- Area: 30 Square Feet
- Dimensions: 6 x 5
Den
- Features: Flooring - Concrete
- Level: Lower
- Area: 132 Square Feet
- Dimensions: 12 x 11
Dining room
- Features: Flooring - HardWood
- Level: Main
- Area: 96 Square Feet
- Dimensions: 12 x 8
Half bath
- Features: Flooring - Vinyl
- Level: Main
- Area: 20 Square Feet
- Dimensions: 5 x 4
Kitchen
- Features: Flooring - Vinyl
- Level: Main
- Area: 77 Square Feet
- Dimensions: 11 x 7
Laundry
- Features: Flooring - Concrete
- Level: Lower
Living room
- Features: Flooring - HardWood
- Level: Main
- Area: 198 Square Feet
- Dimensions: 18 x 11
Storage room
- Features: Flooring - Concrete
- Level: Lower
- Area: 143 Square Feet
- Dimensions: 13 x 11
Heating
- Forced Air, Electric
Cooling
- Central Air, Electric
Appliances
- Included: Oven/Range - Electric, Refrigerator, Microwave, Dishwasher, Electric Water Heater
- Laundry: Main Level, Laundry Room
Features
- Bathroom - Walk-In Shower
- Flooring: Hardwood, Carpet, Luxury Vinyl, Wood
- Basement: Full
- Has fireplace: No
Interior area
- Total structure area: 2,259
- Total interior livable area: 1,819 sqft
- Finished area above ground: 1,251
- Finished area below ground: 568
Property
Parking
- Parking features: Off Street, On Street
- Has uncovered spaces: Yes
Accessibility
- Accessibility features: None
Features
- Levels: One
- Stories: 1
- Patio & porch: Porch, Deck
- Pool features: None
- Has view: Yes
- View description: Pasture
- Frontage length: Road Frontage: 90
Lot
- Size: 0.26 Acres
Details
- Additional structures: Above Grade, Below Grade
- Parcel number: 2508427800000
- Zoning: RESIDENTIAL
- Special conditions: Standard
Construction
Type & style
- Home type: SingleFamily
- Architectural style: Ranch/Rambler
- Property subtype: Single Family Residence
Materials
- Frame, Metal Siding
- Foundation: Block
- Roof: Architectural Shingle
Condition
- Excellent
- New construction: No
- Year built: 1960
- Major remodel year: 2025
Utilities & green energy
- Sewer: Public Sewer
- Water: Public
Community & neighborhood
Location
- Region: Elizabethtown
- Subdivision: Elizabethtown Borough
- Municipality: ELIZABETHTOWN BORO
Other
Other facts
- Listing agreement: Exclusive Agency
- Listing terms: Cash,Conventional,FHA,VA Loan,USDA Loan
- Ownership: Fee Simple
- Road surface type: Black Top
Price history
| Date | Event | Price |
|---|---|---|
| 11/28/2025 | Sold | $356,250+1.8%$196/sqft |
Source: | ||
| 10/22/2025 | Pending sale | $349,900$192/sqft |
Source: | ||
| 10/10/2025 | Listed for sale | $349,900+75%$192/sqft |
Source: | ||
| 5/6/2025 | Sold | $200,000-11.1%$110/sqft |
Source: | ||
| 4/22/2025 | Pending sale | $224,900$124/sqft |
Source: | ||
Public tax history
| Year | Property taxes | Tax assessment |
|---|---|---|
| 2025 | $4,449 +3.3% | $153,400 |
| 2024 | $4,307 +3.9% | $153,400 |
| 2023 | $4,145 +3.6% | $153,400 |
Find assessor info on the county website
Neighborhood: 17022
Nearby schools
GreatSchools rating
- 7/10Bear Creek SchoolGrades: 3-5Distance: 0.7 mi
- 6/10Elizabethtown Area Middle SchoolGrades: 6-8Distance: 0.8 mi
- 7/10Elizabethtown Area Senior High SchoolGrades: 9-12Distance: 0.8 mi
Schools provided by the listing agent
- High: Elizabethtown Area
- District: Elizabethtown Area
Source: Bright MLS. This data may not be complete. We recommend contacting the local school district to confirm school assignments for this home.

Get pre-qualified for a loan
At Zillow Home Loans, we can pre-qualify you in as little as 5 minutes with no impact to your credit score.An equal housing lender. NMLS #10287.
Sell for more on Zillow
Get a free Zillow Showcase℠ listing and you could sell for .
$357,600
2% more+ $7,152
With Zillow Showcase(estimated)
$364,752

