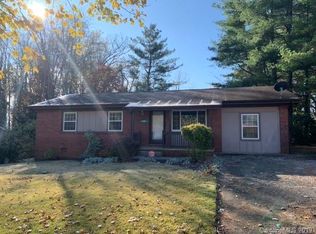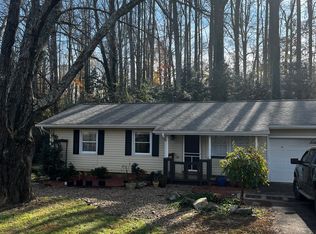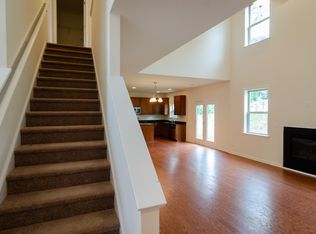Closed
$385,000
930 Glenn Bridge Rd SE, Arden, NC 28704
5beds
2,102sqft
Single Family Residence
Built in 1973
0.28 Acres Lot
$444,500 Zestimate®
$183/sqft
$2,897 Estimated rent
Home value
$444,500
$418,000 - $476,000
$2,897/mo
Zestimate® history
Loading...
Owner options
Explore your selling options
What's special
Welcome to this light-filled home just minutes from Lake Julian Park, the Asheville Airport and Sierra Nevada Brewing. Hardwood floors throughout the majority of the main level radiate warmth. The professional landscaping including Japanese maples, complements the handsome brick exterior. Kitchen has stainless appliances and the dining room opens onto a large deck. The deck, fire pit and fenced rear yard provide ample room for entertaining or just enjoying nature. Finished basement with separate entrance, full bath, and 2 bedrooms (one does not have heat source) provides separate living or entertaining space. Live downstairs and rent out upstairs or vice versa. Successful short term rental history. Detached garage features large work desk area and has a woodshop ventilation system installed.
Zillow last checked: 8 hours ago
Listing updated: July 28, 2023 at 11:52am
Listing Provided by:
Will Moody WMoody.Broker@gmail.com,
Keller Williams Professionals
Bought with:
Erin Walton
Mosaic Community Lifestyle Realty
Source: Canopy MLS as distributed by MLS GRID,MLS#: 4039479
Facts & features
Interior
Bedrooms & bathrooms
- Bedrooms: 5
- Bathrooms: 3
- Full bathrooms: 2
- 1/2 bathrooms: 1
- Main level bedrooms: 3
Primary bedroom
- Level: Main
Bedroom s
- Level: Main
Bedroom s
- Level: Main
Bedroom s
- Level: Basement
Bedroom s
- Level: Basement
Bathroom full
- Level: Main
Bathroom half
- Level: Main
Bar entertainment
- Features: Wet Bar
- Level: Basement
Dining area
- Level: Main
Kitchen
- Level: Main
Laundry
- Level: Basement
Living room
- Level: Main
Living room
- Level: Basement
Heating
- Central, Natural Gas
Cooling
- Central Air, Electric
Appliances
- Included: Dishwasher, Dryer, Electric Cooktop, Electric Oven
- Laundry: In Basement
Features
- Flooring: Carpet, Tile, Wood
- Windows: Skylight(s)
- Basement: Apartment,Bath/Stubbed,Exterior Entry,Finished,Full,Interior Entry,Walk-Out Access
- Attic: Pull Down Stairs
- Fireplace features: Wood Burning
Interior area
- Total structure area: 1,207
- Total interior livable area: 2,102 sqft
- Finished area above ground: 1,207
- Finished area below ground: 895
Property
Parking
- Total spaces: 1
- Parking features: Circular Driveway, Detached Garage
- Garage spaces: 1
- Has uncovered spaces: Yes
Features
- Levels: One
- Stories: 1
- Patio & porch: Deck
- Exterior features: Fire Pit
- Fencing: Fenced
Lot
- Size: 0.28 Acres
- Features: Level, Sloped
Details
- Parcel number: 963462753400000
- Zoning: R-1
- Special conditions: Standard
Construction
Type & style
- Home type: SingleFamily
- Architectural style: Traditional
- Property subtype: Single Family Residence
Materials
- Brick Partial, Vinyl
- Foundation: Slab
- Roof: Composition
Condition
- New construction: No
- Year built: 1973
Utilities & green energy
- Sewer: Septic Installed
- Water: City
- Utilities for property: Cable Available, Electricity Connected
Community & neighborhood
Location
- Region: Arden
- Subdivision: None
Other
Other facts
- Listing terms: Cash,Conventional,VA Loan
- Road surface type: Asphalt, Paved
Price history
| Date | Event | Price |
|---|---|---|
| 7/25/2023 | Sold | $385,000-3.5%$183/sqft |
Source: | ||
| 6/22/2023 | Pending sale | $399,000$190/sqft |
Source: | ||
| 6/16/2023 | Listed for sale | $399,000+43.8%$190/sqft |
Source: | ||
| 8/13/2020 | Sold | $277,389-2.7%$132/sqft |
Source: | ||
| 6/27/2020 | Pending sale | $285,000$136/sqft |
Source: DixonPacifica Real Estate #3630646 Report a problem | ||
Public tax history
| Year | Property taxes | Tax assessment |
|---|---|---|
| 2025 | $1,823 +4.8% | $280,500 |
| 2024 | $1,740 +6.2% | $280,500 +2.1% |
| 2023 | $1,638 +1.7% | $274,800 |
Find assessor info on the county website
Neighborhood: 28704
Nearby schools
GreatSchools rating
- 8/10Avery's Creek ElementaryGrades: PK-4Distance: 1.1 mi
- 9/10Valley Springs MiddleGrades: 5-8Distance: 2.3 mi
- 7/10T C Roberson HighGrades: PK,9-12Distance: 2.6 mi
Schools provided by the listing agent
- Elementary: Avery's Creek/Koontz
- High: T.C. Roberson
Source: Canopy MLS as distributed by MLS GRID. This data may not be complete. We recommend contacting the local school district to confirm school assignments for this home.
Get a cash offer in 3 minutes
Find out how much your home could sell for in as little as 3 minutes with a no-obligation cash offer.
Estimated market value$444,500
Get a cash offer in 3 minutes
Find out how much your home could sell for in as little as 3 minutes with a no-obligation cash offer.
Estimated market value
$444,500


