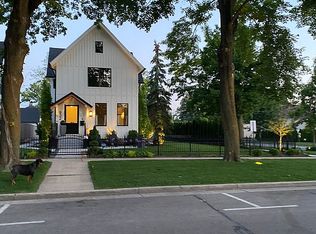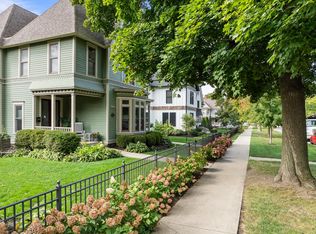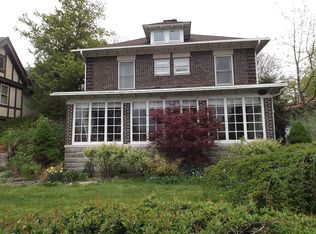Closed
$2,720,000
930 Geneva STREET, Lake Geneva, WI 53147
6beds
6,459sqft
Single Family Residence
Built in 2022
10,454.4 Square Feet Lot
$2,741,300 Zestimate®
$421/sqft
$5,610 Estimated rent
Home value
$2,741,300
$2.60M - $2.88M
$5,610/mo
Zestimate® history
Loading...
Owner options
Explore your selling options
What's special
One Party Listing. For Comp Purposes Only
Zillow last checked: 8 hours ago
Listing updated: March 12, 2025 at 06:55am
Listed by:
Mark Larkin 262-853-5576,
Berkshire Hathaway Starck Real Estate
Bought with:
The Starboard Group*
Source: WIREX MLS,MLS#: 1909450 Originating MLS: Metro MLS
Originating MLS: Metro MLS
Facts & features
Interior
Bedrooms & bathrooms
- Bedrooms: 6
- Bathrooms: 6
- Full bathrooms: 6
Primary bedroom
- Level: Upper
- Area: 210
- Dimensions: 15 x 14
Bedroom 2
- Level: Upper
- Area: 240
- Dimensions: 16 x 15
Bedroom 3
- Level: Upper
- Area: 156
- Dimensions: 12 x 13
Bedroom 4
- Level: Upper
- Area: 143
- Dimensions: 13 x 11
Bedroom 5
- Level: Upper
- Area: 208
- Dimensions: 16 x 13
Bathroom
- Features: Shower on Lower, Tub Only, Master Bedroom Bath: Tub/No Shower, Master Bedroom Bath: Walk-In Shower, Master Bedroom Bath
Dining room
- Level: Main
- Area: 216
- Dimensions: 18 x 12
Kitchen
- Level: Main
- Area: 266
- Dimensions: 19 x 14
Living room
- Level: Main
- Area: 289
- Dimensions: 17 x 17
Office
- Level: Main
- Area: 182
- Dimensions: 14 x 13
Heating
- Natural Gas, Forced Air, In-floor, Radiant, Multiple Units, Radiant/Hot Water, Zoned
Cooling
- Central Air, Multi Units
Appliances
- Included: Dishwasher, Dryer, Microwave, Oven, Range, Refrigerator, Washer, Water Softener
Features
- High Speed Internet, Pantry, Sauna, Cathedral/vaulted ceiling, Walk-In Closet(s), Wet Bar, Kitchen Island
- Flooring: Wood or Sim.Wood Floors
- Windows: Low Emissivity Windows
- Basement: Finished,Full
Interior area
- Total structure area: 6,459
- Total interior livable area: 6,459 sqft
- Finished area above ground: 5,407
- Finished area below ground: 1,052
Property
Parking
- Total spaces: 3
- Parking features: Garage Door Opener, Heated Garage, Attached, 3 Car, 1 Space
- Attached garage spaces: 3
Features
- Levels: Multi-Level
- Patio & porch: Deck
- Has view: Yes
- View description: Water
- Has water view: Yes
- Water view: Water
Lot
- Size: 10,454 sqft
Details
- Parcel number: ZOP 00236
- Zoning: Res
Construction
Type & style
- Home type: SingleFamily
- Architectural style: Contemporary
- Property subtype: Single Family Residence
Materials
- Fiber Cement
Condition
- 0-5 Years
- New construction: No
- Year built: 2022
Utilities & green energy
- Sewer: Public Sewer
- Water: Public
- Utilities for property: Cable Available
Community & neighborhood
Security
- Security features: Security System
Location
- Region: Lake Geneva
- Municipality: Lake Geneva
Price history
| Date | Event | Price |
|---|---|---|
| 3/7/2025 | Sold | $2,720,000-4.6%$421/sqft |
Source: | ||
| 10/12/2024 | Listing removed | $2,850,000$441/sqft |
Source: BHHS broker feed #1870793 Report a problem | ||
| 4/11/2024 | Listed for sale | $2,850,000-3.4%$441/sqft |
Source: | ||
| 9/30/2023 | Listing removed | -- |
Source: | ||
| 8/19/2023 | Contingent | $2,950,000$457/sqft |
Source: | ||
Public tax history
| Year | Property taxes | Tax assessment |
|---|---|---|
| 2024 | $31,400 +3.6% | $2,390,000 |
| 2023 | $30,316 +261% | $2,390,000 +369.2% |
| 2022 | $8,397 +18.2% | $509,400 +16% |
Find assessor info on the county website
Neighborhood: 53147
Nearby schools
GreatSchools rating
- 9/10Central - Denison Elementary SchoolGrades: PK-3Distance: 0.1 mi
- 5/10Lake Geneva Middle SchoolGrades: 6-8Distance: 1.8 mi
- 7/10Badger High SchoolGrades: 9-12Distance: 1.6 mi
Schools provided by the listing agent
- Middle: Lake Geneva
- High: Badger
- District: Lake Geneva J1
Source: WIREX MLS. This data may not be complete. We recommend contacting the local school district to confirm school assignments for this home.


