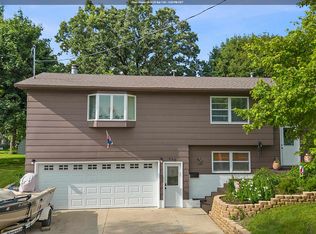Tastefully updated 3 bedroom 2 bath ranch in a great location and move-in ready! Numerous updates to the main level include kitchen cabinets, counter tops with breakfast bar, solid core doors, bathroom, and flooring throughout. Open floor plan with vaulted ceiling over the kitchen, living room, and dining area. The lower level now offers a large family room, a custom 3/4 bath with tiled shower & custom solid oak plank sink, and plenty of storage. The outside features maintenance free siding, a large shaded back yard, and the best seats in town to watch youth ball games across the street in the park. All of this located one block from the Rec Center and close to the Elementary School. Call today for your private showing!!
This property is off market, which means it's not currently listed for sale or rent on Zillow. This may be different from what's available on other websites or public sources.

