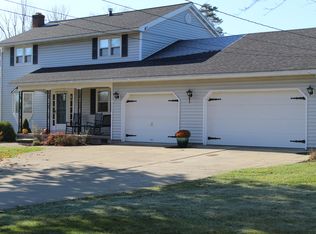Located on desirable Fern Road is this very well maintained 1 story ranch! Shiny hardwood floors and freshly painted walls throughout. Offering 2-3 bedrooms, a spacious den/family room, and partially finished basement with a 3/4 bathroom and bonus space. The exceptional over-sized 3 car attached garage offers heat, water, and attic storage. Move-in-ready for $154,500!
This property is off market, which means it's not currently listed for sale or rent on Zillow. This may be different from what's available on other websites or public sources.

