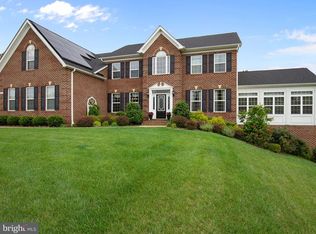Prepare to be WOWED! Welcome to 930 Falls Pointe Way in the sought after neighborhood of the Farms at Hunting Creek. With over 6400 square feet, this house truly has it all! The kitchen is a real gourmet cooks dream with granite counters, upgraded cabinets, stone backsplash and a huge island and walk in pantry. Off the kitchen is a brand new (2021) screened in porch where you can relax and look out to your gleaming in-ground heated pool, and fire pit with extensive hardscaping. Back inside, on the main level you will find a beautiful 2 story family room & foyer, a large dining room , classroom/living room & separate office. There is also a huge sunroom to be used a second family room or however you'd like. Upstairs are 4 well appointed bedrooms. One of the secondary bedrooms has an ensuite bath which was added in 2020, as well as unique closet "nooks" new last year! The gorgeous master bedroom has a sitting room, luxury bath, and walk in closet that spans 3 garage bays below! The lower level is perfect for more entertaining, or to be used as an in-law suite. There is a 5th bedroom that is being used as a media room, a FULL kitchen, full bath & recreation room. All of this on 1.2 acres of land with irrigation system, and fully fenced back yard. Too many upgrades and high end finishes to count!! Serene neighborhood boasts a lake, playground, sports field and basketball court, Easy commute to DC, Annapolis, Saint Marys and Charles Counties, etc. Set up a showing today & make this your home.
This property is off market, which means it's not currently listed for sale or rent on Zillow. This may be different from what's available on other websites or public sources.
