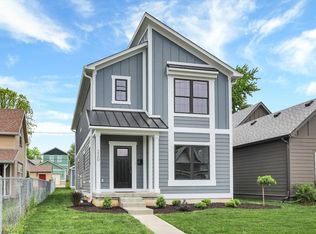Luxury 5 Bed | 4.5 Bath Executive Rental in Historic Fountain Square Rooftop Hot Tub, Skyline Views, and Designer Finishes
Welcome to one of the most exceptional homes in the heart of North Fountain Square this 5-bedroom, 4.5-bath, 4,004 sq ft custom residence offers the perfect blend of modern elegance and thoughtful functionality.
Designed with entertaining and executive living in mind, the heart of the home is a chef's kitchen featuring an 18-foot granite island, professional-grade appliances, three dishwashers, a wine refrigerators, and a spacious walk-in pantry with a built-in coffee corner.
Enjoy seamless indoor-outdoor living with two Anderson accordion doors opening to a large composite deck, and ascend to your private rooftop oasis with a hot tub and uninterrupted panoramic views of the downtown Indianapolis skyline truly unmatched.
The primary suite is a showstopper, boasting a 12x9 ft custom walk-in shower with 4 shower heads, a large soaking tub, designer fixtures, and generous closet space. Additional highlights include white oak hardwood flooring throughout, stunning custom light fixtures, sleek cabinetry and hardware, and even a hidden murphy bed for flexible guest accommodations.
The pet-friendly turf yard offers low-maintenance living, and the location is unbeatable walkable to Indy's most beloved local spots like Bluebeard, Bovaconti Coffee, and Milktooth. Just minutes from Eli Lilly HQ, Salesforce Tower, downtown offices, and sporting venues.
This home is ideal for executives, professionals, or relocating families seeking a turnkey, upscale city lifestyle in one of Indy's most vibrant and historic neighborhoods.
Tours for serious and qualified inquiries only.
Rental requirements: 700 credit or better, 2.5x rent income, no prior evictions or criminal record, good rental history.
Flexible lease terms available.
Trash pickup is included in the rent
AES Indiana and Citizens Energy Group responsibility of the resident.
Pet Friendly, no breed or weight restrictions.
House for rent
Accepts Zillow applications
$4,999/mo
930 Elm St, Indianapolis, IN 46203
5beds
4,006sqft
Price may not include required fees and charges.
Single family residence
Available Wed Aug 20 2025
Cats, dogs OK
Central air
In unit laundry
Garage parking
Forced air
What's special
Modern eleganceLow-maintenance livingThoughtful functionalitySleek cabinetryRooftop hot tubPrivate rooftop oasisSkyline views
- 3 days
- on Zillow |
- -- |
- -- |
Travel times
Facts & features
Interior
Bedrooms & bathrooms
- Bedrooms: 5
- Bathrooms: 5
- Full bathrooms: 4
- 1/2 bathrooms: 1
Heating
- Forced Air
Cooling
- Central Air
Appliances
- Included: Dishwasher, Dryer, Freezer, Microwave, Oven, Refrigerator, Washer
- Laundry: In Unit
Features
- View
- Flooring: Carpet, Hardwood, Tile
Interior area
- Total interior livable area: 4,006 sqft
Property
Parking
- Parking features: Detached, Garage
- Has garage: Yes
- Details: Contact manager
Features
- Patio & porch: Deck
- Exterior features: Double Lot Available, Garbage included in rent, Heating system: Forced Air, Lawn, Luxury Appliance, Pet Friendly, Rooftop Deck, View Type: Skyline View
- Has spa: Yes
- Spa features: Hottub Spa
- Fencing: Fenced Yard
Details
- Parcel number: 491112236368000101
Construction
Type & style
- Home type: SingleFamily
- Property subtype: Single Family Residence
Utilities & green energy
- Utilities for property: Garbage
Community & HOA
Location
- Region: Indianapolis
Financial & listing details
- Lease term: 1 Year
Price history
| Date | Event | Price |
|---|---|---|
| 6/28/2025 | Listed for rent | $4,999$1/sqft |
Source: Zillow Rentals | ||
| 2/4/2022 | Sold | $765,000-4.4%$191/sqft |
Source: | ||
| 11/9/2021 | Pending sale | $799,900$200/sqft |
Source: | ||
| 9/25/2021 | Listed for sale | $799,900+18.5%$200/sqft |
Source: | ||
| 12/21/2020 | Sold | $675,000$168/sqft |
Source: | ||
![[object Object]](https://photos.zillowstatic.com/fp/41b5f630d3d625780b71c4f2da19728d-p_i.jpg)
