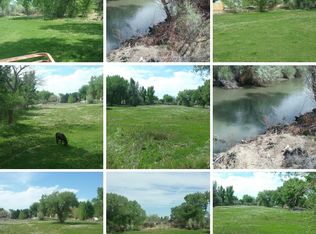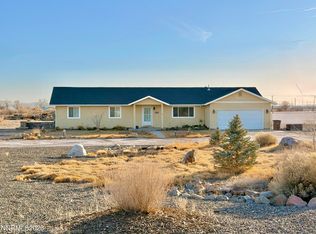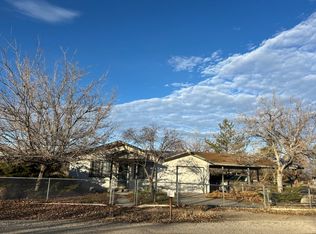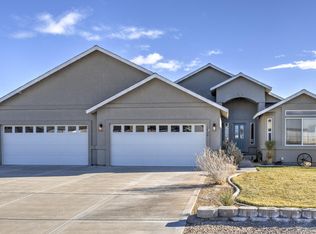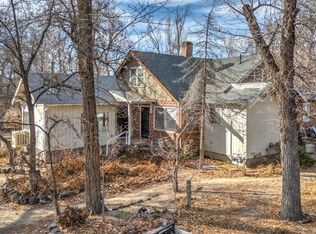BEAUTIFUL CUSTOM HOME ON AN ACRE. This homes features 4 bedrooms, 2 bathrooms, living room, family room and den. Fantastic floor plan with large kitchen and eat in dining that features laminate flooring and large pantry. Living room makes a wonderful entertaining area with a fireplace, vaulted ceilings and an open concept to the kitchen. There is also access to the gorgeous back yard and a large concrete patio that is perfect for entertaining. Mature landscaping and trees both front and back., So many wonderful features on this property including a new roof that is only a year and half old, paved front driveway, front covered patio, raised planter boxes, multiple storage sheds, carport as well as attached two car garage. Located on a quiet cul de sac location.
Active
$559,500
930 Edgewater Ln, Fallon, NV 89406
4beds
2,307sqft
Est.:
Single Family Residence
Built in 1992
1 Acres Lot
$-- Zestimate®
$243/sqft
$-- HOA
What's special
Multiple storage shedsFront covered patioRaised planter boxesLarge kitchenVaulted ceilingsPaved front drivewayAttached two car garage
- 12 days |
- 1,527 |
- 51 |
Zillow last checked: 8 hours ago
Listing updated: January 30, 2026 at 02:19pm
Listed by:
Shannon Nelson S.170113 775-224-4163,
Berney Realty, LTD,
Joshua Berney S.181340 775-427-1319,
Berney Realty, LTD
Source: NNRMLS,MLS#: 250005792
Tour with a local agent
Facts & features
Interior
Bedrooms & bathrooms
- Bedrooms: 4
- Bathrooms: 2
- Full bathrooms: 2
Heating
- Forced Air, Natural Gas
Cooling
- Central Air, Refrigerated
Appliances
- Included: Dishwasher, Gas Range, Microwave, Oven
- Laundry: Cabinets, Laundry Area, Laundry Room
Features
- Breakfast Bar, Ceiling Fan(s), Central Vacuum, Pantry, Walk-In Closet(s)
- Flooring: Carpet, Ceramic Tile, Laminate
- Windows: Double Pane Windows, Vinyl Frames
- Has fireplace: Yes
- Fireplace features: Gas
Interior area
- Total structure area: 2,307
- Total interior livable area: 2,307 sqft
Property
Parking
- Total spaces: 4
- Parking features: Attached, Garage Door Opener, RV Access/Parking
- Attached garage spaces: 2
- Has carport: Yes
Features
- Stories: 1
- Patio & porch: Covered, Patio
- Exterior features: Entry Flat or Ramped Access, None
- Fencing: Partial
- Has view: Yes
- View description: Meadow, Trees/Woods
Lot
- Size: 1 Acres
- Features: Landscaped, Level, Sprinklers In Front, Sprinklers In Rear
Details
- Parcel number: 00841123
- Zoning: E1
- Horses can be raised: Yes
Construction
Type & style
- Home type: SingleFamily
- Property subtype: Single Family Residence
Materials
- Stucco
- Foundation: Crawl Space
- Roof: Composition,Pitched,Shingle
Condition
- New construction: No
- Year built: 1992
Utilities & green energy
- Sewer: Septic Tank
- Water: Private, Well
- Utilities for property: Electricity Available, Internet Available, Natural Gas Available, Water Available, Cellular Coverage
Community & HOA
Community
- Security: Smoke Detector(s)
HOA
- Has HOA: No
- Amenities included: None
Location
- Region: Fallon
Financial & listing details
- Price per square foot: $243/sqft
- Tax assessed value: $279,653
- Annual tax amount: $2,310
- Date on market: 1/30/2026
- Cumulative days on market: 286 days
- Listing terms: Cash,Conventional,FHA,VA Loan
Estimated market value
Not available
Estimated sales range
Not available
$2,277/mo
Price history
Price history
| Date | Event | Price |
|---|---|---|
| 1/30/2026 | Listed for sale | $559,500$243/sqft |
Source: | ||
| 11/10/2025 | Listing removed | $559,500$243/sqft |
Source: | ||
| 9/23/2025 | Contingent | $559,500$243/sqft |
Source: | ||
| 5/2/2025 | Listed for sale | $559,500$243/sqft |
Source: | ||
Public tax history
Public tax history
| Year | Property taxes | Tax assessment |
|---|---|---|
| 2025 | $2,311 +5.4% | $97,879 +0.6% |
| 2024 | $2,192 +3.2% | $97,298 +8.2% |
| 2023 | $2,125 +3% | $89,965 +17% |
Find assessor info on the county website
BuyAbility℠ payment
Est. payment
$3,069/mo
Principal & interest
$2612
Property taxes
$261
Home insurance
$196
Climate risks
Neighborhood: 89406
Nearby schools
GreatSchools rating
- NALahontan Elementary SchoolGrades: K-2Distance: 1.9 mi
- 4/10Churchill County Jr. High SchoolGrades: 6-8Distance: 2.3 mi
- 4/10Churchill County High SchoolGrades: 9-12Distance: 2.2 mi
Schools provided by the listing agent
- Elementary: Fallon/Other
- Middle: Churchill
- High: Churchill
Source: NNRMLS. This data may not be complete. We recommend contacting the local school district to confirm school assignments for this home.
- Loading
- Loading
