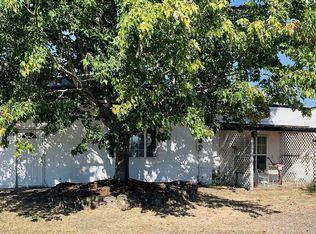Sold for $299,500 on 07/28/23
Listed by:
GARY RODGERS Agent:541-753-4567ext.1,
Northwest Realty Consultants
Bought with: Non-Member Sale
$299,500
930 Diamond Hill Rd, Harrisburg, OR 97446
4beds
1,512sqft
Manufactured Home
Built in 1994
9,583.2 Square Feet Lot
$330,500 Zestimate®
$198/sqft
$2,125 Estimated rent
Home value
$330,500
$314,000 - $347,000
$2,125/mo
Zestimate® history
Loading...
Owner options
Explore your selling options
What's special
Nicely maintained home on a large lot with a fantastic rural view. Nearly new siding, paint, windows and floor coverings. Pellet stove. 8x12 shed. 8x8 deck. Has plenty of room for garage or carport. Excellent condition in and out. Has a pellet stove in the living room.
Zillow last checked: 8 hours ago
Listing updated: April 09, 2024 at 04:33pm
Listed by:
GARY RODGERS Agent:541-753-4567ext.1,
Northwest Realty Consultants
Bought with:
NOM NON-MEMBER SALE
Non-Member Sale
Source: WVMLS,MLS#: 806448
Facts & features
Interior
Bedrooms & bathrooms
- Bedrooms: 4
- Bathrooms: 2
- Full bathrooms: 2
- Main level bathrooms: 2
Primary bedroom
- Level: Main
- Area: 174.2
- Dimensions: 13 x 13.4
Bedroom 2
- Level: Main
- Area: 181.3
- Dimensions: 9.8 x 18.5
Bedroom 3
- Level: Main
- Area: 97.52
- Dimensions: 9.2 x 10.6
Bedroom 4
- Level: Main
- Area: 95.4
- Dimensions: 9 x 10.6
Dining room
- Features: Formal
- Level: Main
- Area: 126.72
- Dimensions: 9.6 x 13.2
Kitchen
- Level: Main
- Area: 133.32
- Dimensions: 10.1 x 13.2
Living room
- Level: Main
- Area: 285.12
- Dimensions: 21.6 x 13.2
Heating
- Electric, Forced Air
Appliances
- Included: Dishwasher, Electric Range, Range Included, Electric Water Heater
- Laundry: Main Level
Features
- Flooring: Carpet, Vinyl
- Has fireplace: Yes
- Fireplace features: Stove
Interior area
- Total structure area: 1,512
- Total interior livable area: 1,512 sqft
Property
Parking
- Parking features: No Garage
Features
- Levels: One
- Stories: 1
- Patio & porch: Deck
- Fencing: Partial
Lot
- Size: 9,583 sqft
- Dimensions: 60 x 160
- Features: Irregular Lot, Landscaped
Details
- Additional structures: Shed(s), RV/Boat Storage
- Parcel number: 00323523
- Zoning: R1
Construction
Type & style
- Home type: MobileManufactured
- Property subtype: Manufactured Home
Materials
- Composite, T111
- Foundation: Pillar/Post/Pier
- Roof: Composition,Shingle
Condition
- New construction: No
- Year built: 1994
Utilities & green energy
- Electric: 1/Main
- Sewer: Public Sewer
- Water: Public
- Utilities for property: Water Connected
Community & neighborhood
Location
- Region: Harrisburg
- Subdivision: Severson
Other
Other facts
- Listing agreement: Exclusive Right To Sell
- Body type: Double Wide
- Listing terms: Cash,Conventional,FHA
Price history
| Date | Event | Price |
|---|---|---|
| 7/28/2023 | Sold | $299,500$198/sqft |
Source: | ||
| 6/26/2023 | Contingent | $299,500$198/sqft |
Source: | ||
| 6/26/2023 | Pending sale | $299,500$198/sqft |
Source: | ||
| 6/21/2023 | Price change | $299,500-0.2%$198/sqft |
Source: | ||
| 5/21/2023 | Price change | $300,000-7.7%$198/sqft |
Source: Owner Report a problem | ||
Public tax history
| Year | Property taxes | Tax assessment |
|---|---|---|
| 2024 | $1,984 +2.8% | $108,860 +3% |
| 2023 | $1,930 +2.2% | $105,690 +3% |
| 2022 | $1,887 | $102,620 +3% |
Find assessor info on the county website
Neighborhood: 97446
Nearby schools
GreatSchools rating
- 8/10Harrisburg Elementary SchoolGrades: K-4Distance: 0.5 mi
- 3/10Harrisburg Middle SchoolGrades: 5-8Distance: 0.6 mi
- 5/10Harrisburg High SchoolGrades: 9-12Distance: 0.6 mi
Schools provided by the listing agent
- Elementary: Harrisburg
- Middle: Harrisburg
- High: Harrisburg
Source: WVMLS. This data may not be complete. We recommend contacting the local school district to confirm school assignments for this home.
