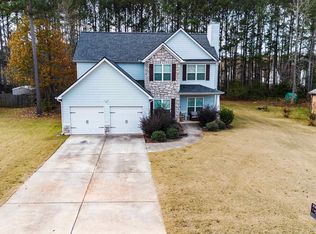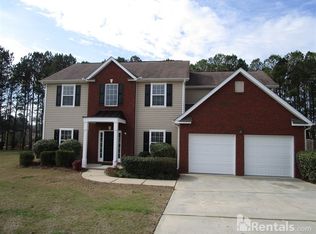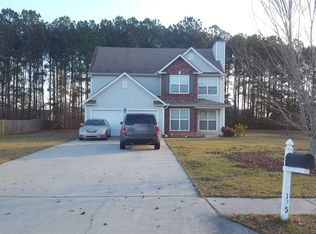Beautiful 3BR/2BA Ranch in Fears Mill Subdiv. Well-kept home is priced to sell fast, so come & bring all offers! Exquisite curb appeal- level lot, perfect for almost any family! Privacy fence in the rear, double gate access, and an expanded patio makes the backyard great for entertaining or just relaxing! Inside the 3 BRs incl a large master suite w/ dbl vanity and walk-in closet on one side and 2 large BRs on the opposite side of the home. An open kitchen/brkfst room combo is just off the large living room with fireplace. 2 Car Garage w/cooling sys. Send all offers!
This property is off market, which means it's not currently listed for sale or rent on Zillow. This may be different from what's available on other websites or public sources.


