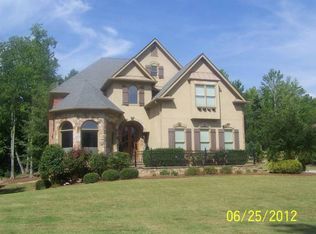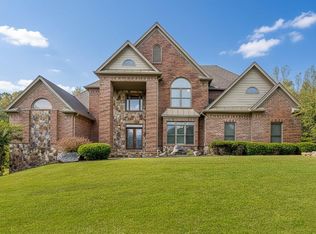Beautiful all brick home on wooded lot! Custom woodwork, hardwood floors, large, formal dining with trey ceiling. Open kitchen with custom cabinets and sunny breakfast room. Coffered ceiling in great room. Oversized master with wet bar. Gorgeous tile in master bath, granite counters, double vanity and whirlpool tub. Large secondary bedrooms with natural light. Large office. Full, finished basement with bar, separate media room with huge movie screen and games room. Three car, side-entry garage. Beautifully landscaped. This house shows like new. Close to I85, Hamilton Mill shopping center, Mall of GA and new Northeast Georgia Hospital and Medical Center.
This property is off market, which means it's not currently listed for sale or rent on Zillow. This may be different from what's available on other websites or public sources.

