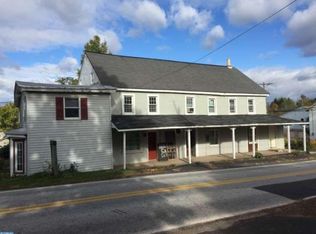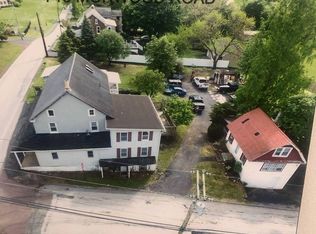Sold for $560,000
$560,000
930 Camp Rd, Telford, PA 18969
4beds
2,444sqft
Single Family Residence
Built in 1971
2.05 Acres Lot
$571,100 Zestimate®
$229/sqft
$3,212 Estimated rent
Home value
$571,100
$531,000 - $611,000
$3,212/mo
Zestimate® history
Loading...
Owner options
Explore your selling options
What's special
PRICE IMPROVED AND NOW OFFERING 1 YEAR HOME WARRANTY TO BUYER! Welcome to 930 Camp Road in Telford—an updated and beautifully maintained 4-beds, 2.5-bath Colonial set on over 2 private acres in Franconia Township, offering a perfect blend of space, comfort, and convenience. Originally a duplex, this home has been thoughtfully converted into a spacious single-family residence with over 2,400 sq ft of finished living space. The layout is ideal for everyday living and entertaining, featuring an eat-in kitchen with granite countertops and new stainless steel appliances (2024), a large dining room, and a cozy living room with pellet stove. A first-floor office offers flexibility for remote work, with access to a covered porch for outdoor enjoyment. The expansive primary suite includes three closets (two walk-in), a sitting room, and an en-suite bathroom. Additional bedrooms are generously sized with ample closet space and access to a full hall bath. Updates include a new roof (2020), central A/C (2019), newer appliances, and most importantly—a new connection to public sewer. The exterior features panoramic views, a mix of cleared and wooded land, an above-ground pool, utility shed, and peaceful surroundings. A 2-car attached garage with newer insulated doors (2021) and ample driveway parking. Located in the desirable Souderton Area School District and just minutes to Route 476, Route 63, Route 113, and local parks, shopping, and dining.
Zillow last checked: 8 hours ago
Listing updated: June 16, 2025 at 04:14pm
Listed by:
Sam Del Rosario 610-762-6631,
Keller Williams Allentown,
Dianne R. Altieri 610-256-4269,
Keller Williams Allentown
Bought with:
nonmember
NON MBR Office
Source: GLVR,MLS#: 753957 Originating MLS: Lehigh Valley MLS
Originating MLS: Lehigh Valley MLS
Facts & features
Interior
Bedrooms & bathrooms
- Bedrooms: 4
- Bathrooms: 3
- Full bathrooms: 2
- 1/2 bathrooms: 1
Primary bedroom
- Description: Hardwood Floor, 3 Walk-in Closets, Sitting Room, En Suite Bathroom, Access to Attic, Electric Baseboard
- Level: Second
- Dimensions: 13.50 x 12.11
Bedroom
- Description: Laminate Floor, Closet, Electric Baseboard
- Level: Second
- Dimensions: 18.00 x 11.00
Bedroom
- Description: Wall to Wall Carpet, Coset, Electric Baseboard
- Level: Second
- Dimensions: 11.20 x 13.10
Bedroom
- Description: Laminate Floor, Coset, Electric Baseboard
- Level: Second
- Dimensions: 11.70 x 11.90
Primary bathroom
- Description: Tile floor, Laminate Shower wall, Standup Shower Curtain Shower
- Level: Second
- Dimensions: 9.30 x 7.20
Breakfast room nook
- Description: Laminate Floor, Door to Garage, Electric Baseboard
- Level: First
- Dimensions: 12.60 x 12.10
Den
- Description: Wall to Wall Carpet, Access to back porch, Half Bathroom, Baseboard Electric
- Level: First
- Dimensions: 16.10 x 11.11
Dining room
- Description: Wall to Wall Carpet, Electric Baseboard, Closet/Crawl Space Access
- Level: First
- Dimensions: 20.00 x 14.90
Other
- Description: Laminate Floor, Coset, Electric Baseboard, Bathtub
- Level: Second
- Dimensions: 4.60 x 7.10
Half bath
- Description: Laminate Floor
- Level: First
- Dimensions: 3.00 x 3.00
Kitchen
- Description: Laminate Floor, Granite Counter Tops, Newer Stainless Steel Appliances, Washer & Dryer
- Level: First
- Dimensions: 19.10 x 12.00
Living room
- Description: Wall to Wall Carpet, Electric Baseboard, Pellet Stove, Closet/Crawl Space Access
- Level: First
- Dimensions: 22.10 x 14.20
Other
- Description: Sitting Area in Master Bedroom
- Level: Second
- Dimensions: 12.40 x 13.10
Heating
- Baseboard, Electric, Forced Air, Heat Pump, Pellet Stove
Cooling
- Central Air, Zoned
Appliances
- Included: Dryer, Dishwasher, Electric Oven, Electric Water Heater, Microwave, Refrigerator, Washer
- Laundry: Main Level
Features
- Dining Area, Separate/Formal Dining Room, Home Office, Family Room Main Level, Traditional Floorplan, Walk-In Closet(s), Wired for Data
- Flooring: Carpet, Hardwood, Laminate, Resilient
- Basement: Crawl Space
Interior area
- Total interior livable area: 2,444 sqft
- Finished area above ground: 2,444
- Finished area below ground: 0
Property
Parking
- Total spaces: 2
- Parking features: Attached, Driveway, Garage, Off Street
- Attached garage spaces: 2
- Has uncovered spaces: Yes
Features
- Stories: 2
- Patio & porch: Covered, Enclosed, Porch
- Exterior features: Pool, Porch, Shed
- Has private pool: Yes
- Pool features: Above Ground
- Has view: Yes
- View description: Panoramic, Creek/Stream, Valley
- Has water view: Yes
- Water view: Creek/Stream
Lot
- Size: 2.05 Acres
- Features: Flat, Views, Wooded
- Residential vegetation: Partially Wooded
Details
- Additional structures: Shed(s)
- Parcel number: 340000658109
- Zoning: RR
- Special conditions: None
Construction
Type & style
- Home type: SingleFamily
- Architectural style: Colonial
- Property subtype: Single Family Residence
Materials
- Asphalt, Brick Veneer, Block, Concrete, Vinyl Siding, Wood Siding
- Roof: Asphalt,Fiberglass
Condition
- Unknown
- Year built: 1971
Utilities & green energy
- Electric: 110 Volts, Circuit Breakers
- Sewer: Grinder Pump, Public Sewer
- Water: Public
- Utilities for property: Cable Available
Community & neighborhood
Security
- Security features: Smoke Detector(s)
Location
- Region: Telford
- Subdivision: Not in Development
Other
Other facts
- Listing terms: Cash,Conventional,FHA,VA Loan
- Ownership type: Fee Simple
Price history
| Date | Event | Price |
|---|---|---|
| 6/16/2025 | Sold | $560,000-3.4%$229/sqft |
Source: | ||
| 5/13/2025 | Pending sale | $579,500$237/sqft |
Source: | ||
| 4/25/2025 | Price change | $579,500-0.1%$237/sqft |
Source: | ||
| 4/16/2025 | Price change | $580,000-3.3%$237/sqft |
Source: | ||
| 4/7/2025 | Listed for sale | $599,900$245/sqft |
Source: | ||
Public tax history
| Year | Property taxes | Tax assessment |
|---|---|---|
| 2025 | $6,820 +5.8% | $162,790 |
| 2024 | $6,448 | $162,790 |
| 2023 | $6,448 +6.6% | $162,790 |
Find assessor info on the county website
Neighborhood: 18969
Nearby schools
GreatSchools rating
- 7/10Vernfield El SchoolGrades: K-5Distance: 1 mi
- 5/10Indian Crest Middle SchoolGrades: 6-8Distance: 3.1 mi
- 8/10Souderton Area Senior High SchoolGrades: 9-12Distance: 2.8 mi
Schools provided by the listing agent
- Elementary: Souderton Area
- Middle: Souderton Area
- High: Souderton Area
Source: GLVR. This data may not be complete. We recommend contacting the local school district to confirm school assignments for this home.
Get a cash offer in 3 minutes
Find out how much your home could sell for in as little as 3 minutes with a no-obligation cash offer.
Estimated market value$571,100
Get a cash offer in 3 minutes
Find out how much your home could sell for in as little as 3 minutes with a no-obligation cash offer.
Estimated market value
$571,100

