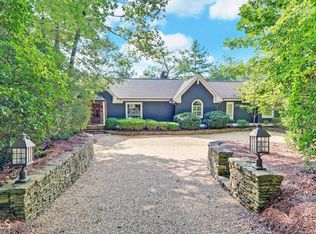Enjoy the best the lake has to offer with this spacious custom home located in a quiet cove on Lake Burton. The quality of construction is immediately evident inside and out. Generous sized living areas create a perfect environment for family and friends to gather. The vaulted ceilings and large fireplaces add to the ambiance. With 6 bedroom and 5 and a half baths everyone will have a place to rest after a long day on the lake. The terrace level has a space used as a home theater which can be used for additional living area or a game room. Outside finds extensive stone walls, paths, and porches as well as an outdoor grilling area and screened porch. A gentle stone path leads down to the boat house where the quality does not end.
This property is off market, which means it's not currently listed for sale or rent on Zillow. This may be different from what's available on other websites or public sources.
