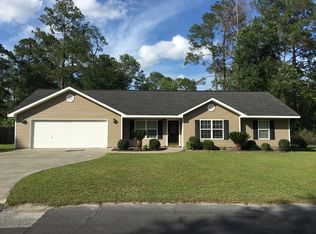Sold for $203,000 on 11/24/25
Zestimate®
$203,000
930 Burney Branch Cir, Blackshear, GA 31516
3beds
1,107sqft
Single Family Residence
Built in 1972
0.42 Acres Lot
$203,000 Zestimate®
$183/sqft
$1,435 Estimated rent
Home value
$203,000
Estimated sales range
Not available
$1,435/mo
Zestimate® history
Loading...
Owner options
Explore your selling options
What's special
Welcome to this beautifully updated 3-bedroom, 2-bathroom brick home located in the heart of Blackshear! Completely remodeled from top to bottom, this move-in-ready property offers the perfect blend of modern updates and charming curb appeal. Step inside to find brand new flooring, fresh interior and exterior paint, and stylish new cabinets and countertops throughout the kitchen and bathrooms. Every detail has been thoughtfully upgraded, including a new roof, new plumbing and electrical finishes, new appliances, and new windows and doors, ensuring peace of mind and energy efficiency for years to come. The spacious layout is perfect for comfortable living, and the large backyard features a generously sized shop—ideal for storage, hobbies, or a workspace. Don't miss your chance to own this like-new home in a quiet, established neighborhood. Fall in love with all the updates this home has to offer! One of the sellers is a licensed real estate agent in the state of Georgia.
Zillow last checked: 8 hours ago
Listing updated: November 25, 2025 at 06:02am
Listed by:
Carmen Griffis 229-412-1983,
South + East Properties
Bought with:
Audra Padgett, 381496
Crossway Realty
Source: GIAOR,MLS#: 1657406Originating MLS: Golden Isles Association of Realtors
Facts & features
Interior
Bedrooms & bathrooms
- Bedrooms: 3
- Bathrooms: 2
- Full bathrooms: 2
Heating
- Central, Electric
Cooling
- Central Air, Electric
Appliances
- Included: Dishwasher, Microwave, Oven, Range, Refrigerator
- Laundry: Other
Features
- Breakfast Area, Ceiling Fan(s), Cable TV
- Flooring: Tile, Vinyl
Interior area
- Total interior livable area: 1,107 sqft
Property
Parking
- Total spaces: 3
- Parking features: Carport
- Has carport: Yes
Lot
- Size: 0.42 Acres
Details
- Parcel number: 047A224
Construction
Type & style
- Home type: SingleFamily
- Architectural style: Traditional
- Property subtype: Single Family Residence
Materials
- Brick, Drywall
- Foundation: Concrete Perimeter
- Roof: Metal
Condition
- New construction: No
- Year built: 1972
Utilities & green energy
- Sewer: Public Sewer
- Water: Public
- Utilities for property: Cable Available, Electricity Available, Sewer Available, Sewer Connected
Community & neighborhood
Location
- Region: Blackshear
- Subdivision: No Recorded Subdivision
Other
Other facts
- Listing terms: Cash,Conventional,FHA,VA Loan
Price history
| Date | Event | Price |
|---|---|---|
| 11/24/2025 | Sold | $203,000-3.3%$183/sqft |
Source: GIAOR #1657406 | ||
| 10/16/2025 | Pending sale | $210,000$190/sqft |
Source: GIAOR #1657406 | ||
| 10/15/2025 | Listed for sale | $210,000-2.3%$190/sqft |
Source: GIAOR #1657406 | ||
| 10/15/2025 | Listing removed | $215,000$194/sqft |
Source: GIAOR #1653287 | ||
| 8/18/2025 | Price change | $215,000-2.3%$194/sqft |
Source: | ||
Public tax history
| Year | Property taxes | Tax assessment |
|---|---|---|
| 2024 | $1,312 -12% | $40,866 -12.1% |
| 2023 | $1,492 +17.4% | $46,516 +39% |
| 2022 | $1,271 -4.3% | $33,453 +3.6% |
Find assessor info on the county website
Neighborhood: 31516
Nearby schools
GreatSchools rating
- 7/10Blackshear Elementary SchoolGrades: PK-5Distance: 2 mi
- 7/10Pierce County Middle SchoolGrades: 6-8Distance: 2.7 mi
- 9/10Pierce County High SchoolGrades: 9-12Distance: 3.8 mi

Get pre-qualified for a loan
At Zillow Home Loans, we can pre-qualify you in as little as 5 minutes with no impact to your credit score.An equal housing lender. NMLS #10287.
