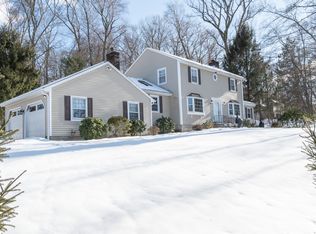Sold for $585,000
$585,000
930 Bullet Hill Road, Southbury, CT 06488
4beds
2,852sqft
Single Family Residence
Built in 1981
2.04 Acres Lot
$631,400 Zestimate®
$205/sqft
$3,940 Estimated rent
Home value
$631,400
$594,000 - $676,000
$3,940/mo
Zestimate® history
Loading...
Owner options
Explore your selling options
What's special
Fabulous 4 bedroom 3 full bathroom colonial on a level 2 acre lot. Beautiful and functional remodeled eat-in kitchen with real wood cabinets, quartz counters and stainless steel appliances. The spacious great room offers a large hearth, sliders to the deck and plenty of room for gathering, crafting or ping-pong! The fourth bedroom is on the main level and is currently used as an office. This room could make a great guest or in-law as there is a full bath right across the hall. On the other side of the kitchen are the comfortable formal living and dining rooms. Upstairs is the large primary suite with a stylishly remodeled bath and walk-in closet. The 2nd and 3rd bedrooms are also generously sized and are adjacent to the remodeled hall bathroom. The basement level offers a walk-out as well as direct access to the attached two car garage and is partially finished offering many potential uses. Outside, the back deck runs nearly the entire width of the home and looks onto the lovely lawn of the private, fenced-in backyard. Come see this wonderful opportunity to enjoy the sweet Southbury lifestyle and our excellent Region 15 schools. Won't last!
Zillow last checked: 8 hours ago
Listing updated: October 01, 2024 at 02:00am
Listed by:
Justin Bette 203-217-5768,
Century 21 Bette Real Estate 203-264-2500
Bought with:
Kevin Hickey, REB.0308855
William Pitt Sotheby's Int'l
Source: Smart MLS,MLS#: 24004783
Facts & features
Interior
Bedrooms & bathrooms
- Bedrooms: 4
- Bathrooms: 3
- Full bathrooms: 3
Primary bedroom
- Features: Full Bath
- Level: Upper
Bedroom
- Level: Upper
Bedroom
- Level: Upper
Bedroom
- Level: Main
Dining room
- Level: Main
Great room
- Level: Main
Kitchen
- Features: Remodeled
- Level: Main
Living room
- Level: Main
Heating
- Forced Air, Oil
Cooling
- Central Air
Appliances
- Included: Oven/Range, Microwave, Refrigerator, Dishwasher, Washer, Dryer, Electric Water Heater, Water Heater
Features
- Wired for Data
- Windows: Thermopane Windows
- Basement: Full,Partially Finished
- Attic: Pull Down Stairs
- Number of fireplaces: 1
Interior area
- Total structure area: 2,852
- Total interior livable area: 2,852 sqft
- Finished area above ground: 2,352
- Finished area below ground: 500
Property
Parking
- Total spaces: 2
- Parking features: Attached
- Attached garage spaces: 2
Features
- Patio & porch: Deck
Lot
- Size: 2.04 Acres
- Features: Level
Details
- Parcel number: 1330861
- Zoning: R-60
Construction
Type & style
- Home type: SingleFamily
- Architectural style: Colonial
- Property subtype: Single Family Residence
Materials
- Clapboard
- Foundation: Concrete Perimeter
- Roof: Asphalt
Condition
- New construction: No
- Year built: 1981
Utilities & green energy
- Sewer: Septic Tank
- Water: Well
Green energy
- Energy efficient items: Windows
Community & neighborhood
Location
- Region: Southbury
Price history
| Date | Event | Price |
|---|---|---|
| 5/29/2024 | Sold | $585,000-2.5%$205/sqft |
Source: | ||
| 3/22/2024 | Listed for sale | $599,900+69%$210/sqft |
Source: | ||
| 3/31/2017 | Sold | $355,000+29.1%$124/sqft |
Source: | ||
| 2/25/2000 | Sold | $275,000+17%$96/sqft |
Source: Public Record Report a problem | ||
| 6/24/1992 | Sold | $235,000$82/sqft |
Source: Public Record Report a problem | ||
Public tax history
| Year | Property taxes | Tax assessment |
|---|---|---|
| 2025 | $7,934 +2.5% | $327,860 |
| 2024 | $7,737 +12% | $327,860 +6.8% |
| 2023 | $6,905 +0.9% | $306,870 +28.4% |
Find assessor info on the county website
Neighborhood: 06488
Nearby schools
GreatSchools rating
- 7/10Pomperaug SchoolGrades: PK-5Distance: 2.7 mi
- 7/10Rochambeau Middle SchoolGrades: 6-8Distance: 1 mi
- 8/10Pomperaug Regional High SchoolGrades: 9-12Distance: 4 mi
Schools provided by the listing agent
- Elementary: Pomperaug
- Middle: Rochambeau
- High: Pomperaug
Source: Smart MLS. This data may not be complete. We recommend contacting the local school district to confirm school assignments for this home.
Get pre-qualified for a loan
At Zillow Home Loans, we can pre-qualify you in as little as 5 minutes with no impact to your credit score.An equal housing lender. NMLS #10287.
Sell with ease on Zillow
Get a Zillow Showcase℠ listing at no additional cost and you could sell for —faster.
$631,400
2% more+$12,628
With Zillow Showcase(estimated)$644,028
