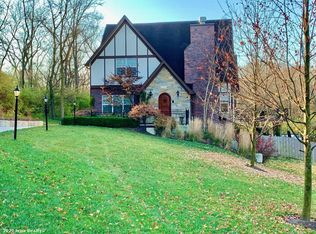Beautifully set in wooded area with LOTS of privacy. 4 BEDROOM 3.5 BATH HOME NESTLED ON A 1 ACRE VERY PRIVATE WOODED LOT.MAIN LEVEL: ENTRYWAY WITH BAMBOO FLOOR/ LIVING ROOM WITH VAULTED CEILING AND MANY WINDOWS/ STEP UP TO DINING ROOM WHICH OPENS UP TO A LARGE DECK/ LARGE KITCHEN WITH AN ADJOINING AREA FOR INFORMAL DINING OR STUDY WHICH OPEN TO A SCREENED IN PORCH/ BEDROOM WITH ATTACHED BATH WITH SHOWER/ HALF BATH IN ENTRY WAY/ LAUNDRY AREA.UPPER LEVEL: HUGE MASTER BEDROOM WITH HIS AND HER CLOSETS! ATTACHED BATH AND A SLIDING DOOR LEADING TO A SMALL DECK OVERLOOKING THE WOODS!/ 2 ADDITIONAL GOOD SIZE BEDROOMS AND A BATH. LOWER LEVEL: PARTIALLY FINISHED BASEMENT.HAS A TWO CAR ATTACHED GARAGE.THIS IS A SECLUDED AND EXCLUSIVE NEIGHBORHOOD CLOSE TO WEST DES MOINES SCHOOLS! WEST GLEN AREA! THE MALL AND GROCERY STORES.EXCLUSIVELY LISTED BY KLC PROPERTY MANAGEMENT.
This property is off market, which means it's not currently listed for sale or rent on Zillow. This may be different from what's available on other websites or public sources.


