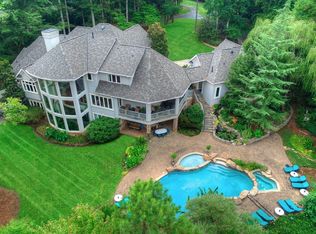Closed
$920,000
930 Baron Rd, Waxhaw, NC 28173
4beds
2,895sqft
Single Family Residence
Built in 1977
5 Acres Lot
$1,195,500 Zestimate®
$318/sqft
$3,869 Estimated rent
Home value
$1,195,500
$1.08M - $1.34M
$3,869/mo
Zestimate® history
Loading...
Owner options
Explore your selling options
What's special
UNIQUE GEM in the AERO PLANTATION community. 5 acres and incredible views from this private 1 story home with full basement. Just about 600 ft. of water frontage with floating dock. 4 large bedrooms, large kitchen and family room with access to the sunroom. The unfinished basement with a full bath and outdoor access has lots of potential. The kitchen has an island, double oven and lots of cabinet space. There is an extra room with access from the 2 car garage. Large back deck surrounds the back of the house. The community of Aero Plantation offers beautiful peaceful ponds through out making the drive into this neighborhood a scene to be seen. In it, you will find an airplane runway for those pilots aficionados and lots of nature around the ponds. Come see this unique gem. This HOME is ONE OF A KIND! MULTIPLE OFFERS RECEIVED, Asking for highest and best by Tuesday May 16th at 5 pm.
Zillow last checked: 8 hours ago
Listing updated: June 29, 2023 at 03:39pm
Listing Provided by:
Ana Sturt anasturt@gmail.com,
Realty ONE Group Select
Bought with:
Julie Staley
Keller Williams Ballantyne Area
Source: Canopy MLS as distributed by MLS GRID,MLS#: 4029338
Facts & features
Interior
Bedrooms & bathrooms
- Bedrooms: 4
- Bathrooms: 4
- Full bathrooms: 3
- 1/2 bathrooms: 1
- Main level bedrooms: 4
Primary bedroom
- Level: Main
- Area: 236.22 Square Feet
- Dimensions: 17' 1" X 13' 10"
Primary bedroom
- Level: Main
Bedroom s
- Level: Main
- Area: 147.11 Square Feet
- Dimensions: 13' 2" X 11' 2"
Bedroom s
- Level: Main
- Area: 201.9 Square Feet
- Dimensions: 15' 4" X 13' 2"
Bedroom s
- Level: Main
- Area: 127.13 Square Feet
- Dimensions: 12' 6" X 10' 2"
Bedroom s
- Level: Main
Bedroom s
- Level: Main
Bedroom s
- Level: Main
Bathroom full
- Level: Main
- Area: 43.18 Square Feet
- Dimensions: 8' 6" X 5' 1"
Bathroom full
- Level: Main
- Area: 66.56 Square Feet
- Dimensions: 8' 6" X 7' 10"
Bathroom half
- Level: Main
- Area: 22.11 Square Feet
- Dimensions: 5' 5" X 4' 1"
Bathroom full
- Level: Main
Bathroom full
- Level: Main
Bathroom half
- Level: Main
Dining room
- Level: Main
- Area: 174 Square Feet
- Dimensions: 12' 6" X 13' 11"
Dining room
- Level: Main
Family room
- Level: Main
- Area: 448.39 Square Feet
- Dimensions: 22' 4" X 20' 1"
Family room
- Level: Main
Kitchen
- Level: Main
- Area: 325.28 Square Feet
- Dimensions: 20' 4" X 16' 0"
Kitchen
- Level: Main
Sunroom
- Level: Main
- Area: 251.67 Square Feet
- Dimensions: 13' 11" X 18' 1"
Sunroom
- Level: Main
Heating
- Central
Cooling
- Electric
Appliances
- Included: Dishwasher, Double Oven, Electric Cooktop, Microwave
- Laundry: In Hall
Features
- Basement: Exterior Entry,Partially Finished,Unfinished,Walk-Out Access
- Fireplace features: Wood Burning Stove
Interior area
- Total structure area: 2,895
- Total interior livable area: 2,895 sqft
- Finished area above ground: 2,895
- Finished area below ground: 0
Property
Parking
- Total spaces: 4
- Parking features: Attached Garage, Garage on Main Level
- Attached garage spaces: 2
- Uncovered spaces: 2
Features
- Levels: One
- Stories: 1
- Has view: Yes
- View description: Water
- Has water view: Yes
- Water view: Water
- Waterfront features: Dock, Waterfront
- Body of water: Pond
Lot
- Size: 5 Acres
- Features: Private, Wooded, Views
Details
- Parcel number: 06129090
- Zoning: AO0
- Special conditions: Standard
Construction
Type & style
- Home type: SingleFamily
- Architectural style: Transitional
- Property subtype: Single Family Residence
Materials
- Other
Condition
- New construction: No
- Year built: 1977
Utilities & green energy
- Sewer: Septic Installed
- Water: Well
Community & neighborhood
Community
- Community features: Airport/Runway
Location
- Region: Waxhaw
- Subdivision: Aero Plantation
HOA & financial
HOA
- Has HOA: Yes
- HOA fee: $413 quarterly
- Association name: Aero Plantation Association
- Association phone: 704-843-4334
Other
Other facts
- Listing terms: Cash,Conventional
- Road surface type: Concrete, Paved
Price history
| Date | Event | Price |
|---|---|---|
| 6/29/2023 | Sold | $920,000-3.2%$318/sqft |
Source: | ||
| 5/12/2023 | Listed for sale | $950,000$328/sqft |
Source: | ||
Public tax history
| Year | Property taxes | Tax assessment |
|---|---|---|
| 2025 | $5,756 +28.6% | $1,152,100 +68.1% |
| 2024 | $4,475 +3.1% | $685,500 |
| 2023 | $4,339 -0.5% | $685,500 |
Find assessor info on the county website
Neighborhood: 28173
Nearby schools
GreatSchools rating
- 10/10Weddington Elementary SchoolGrades: PK-5Distance: 1.4 mi
- 10/10Weddington Middle SchoolGrades: 6-8Distance: 1.4 mi
- 8/10Weddington High SchoolGrades: 9-12Distance: 1.3 mi
Schools provided by the listing agent
- Elementary: Weddington
- Middle: Weddington
- High: Weddington
Source: Canopy MLS as distributed by MLS GRID. This data may not be complete. We recommend contacting the local school district to confirm school assignments for this home.
Get a cash offer in 3 minutes
Find out how much your home could sell for in as little as 3 minutes with a no-obligation cash offer.
Estimated market value$1,195,500
Get a cash offer in 3 minutes
Find out how much your home could sell for in as little as 3 minutes with a no-obligation cash offer.
Estimated market value
$1,195,500
